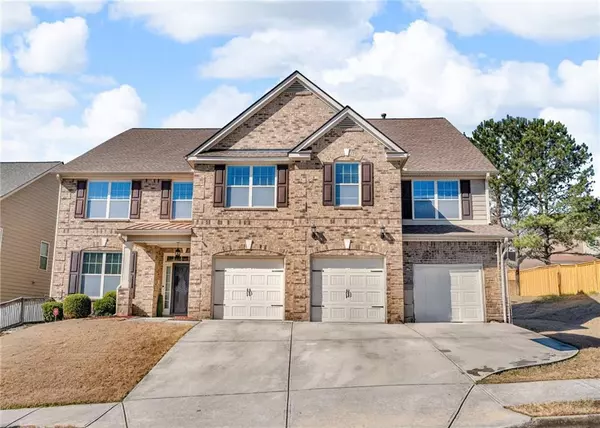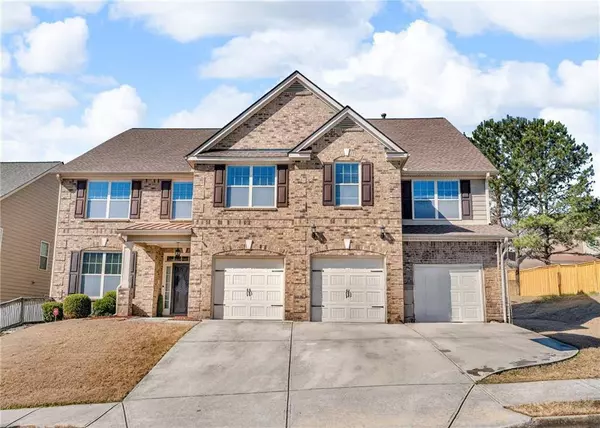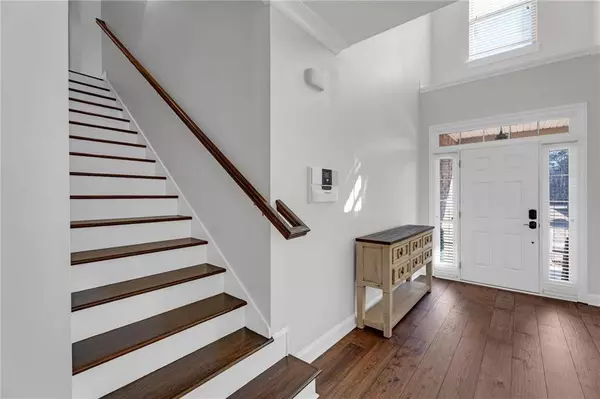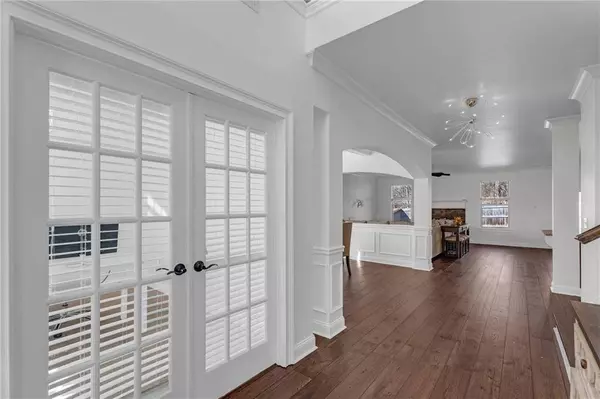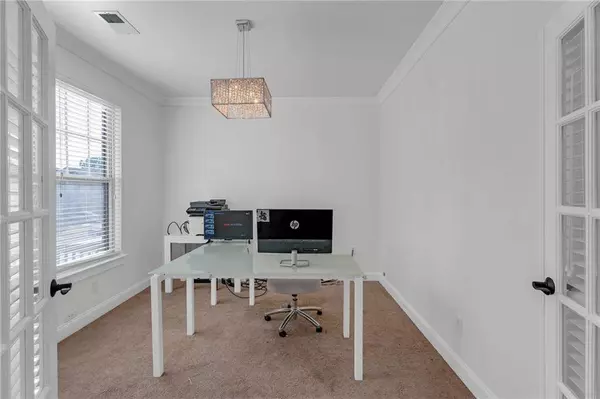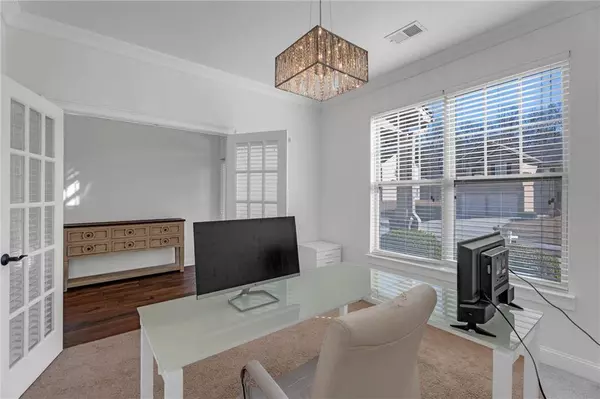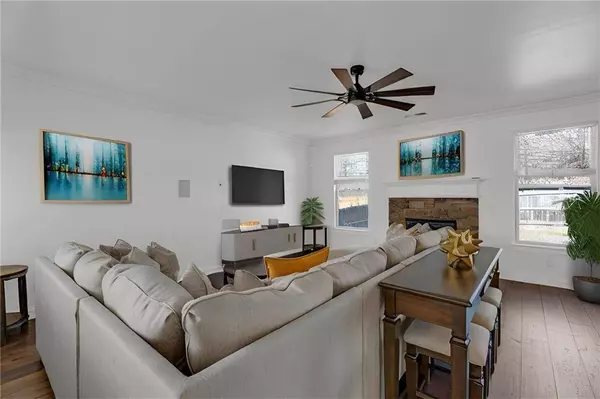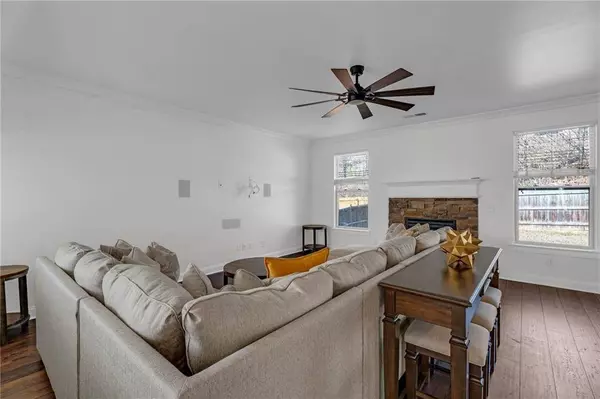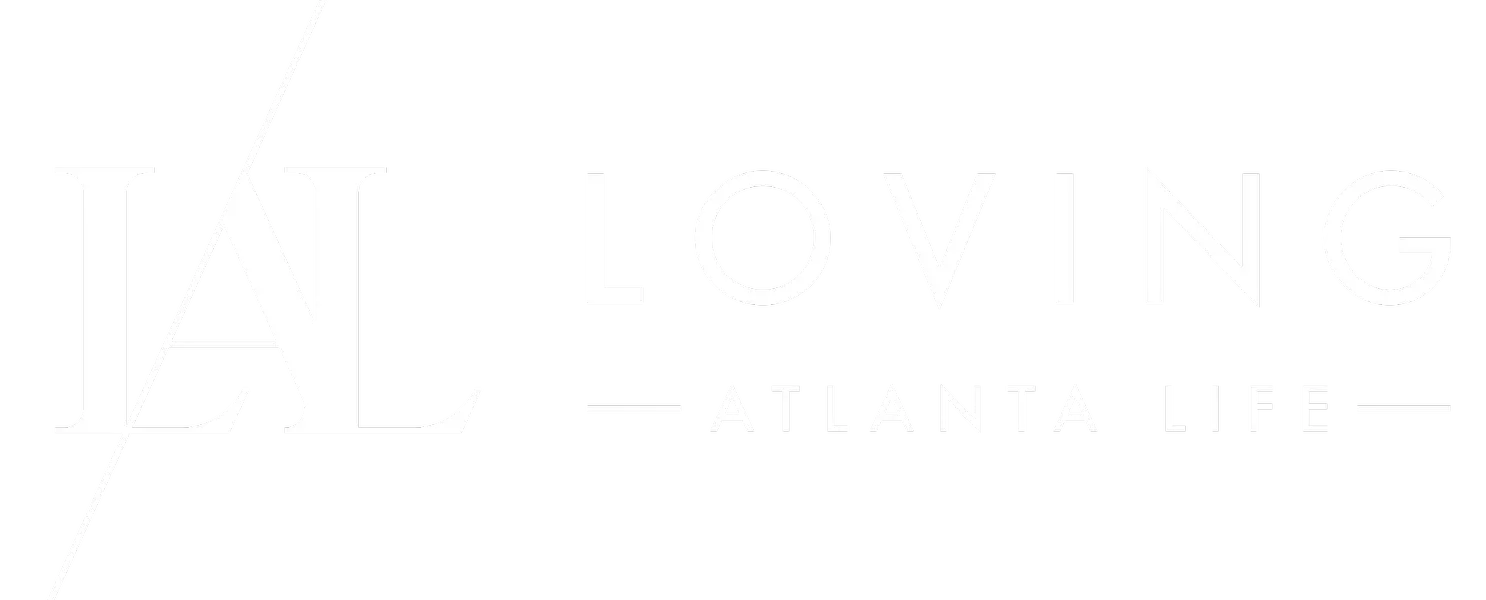
GALLERY
PROPERTY DETAIL
Key Details
Sold Price $586,000
Property Type Single Family Home
Sub Type Single Family Residence
Listing Status Sold
Purchase Type For Sale
Square Footage 6, 600 sqft
Price per Sqft $88
Subdivision Town Creek At Cedar Grove
MLS Listing ID 7531204
Sold Date 04/14/25
Style Traditional
Bedrooms 6
Full Baths 5
Construction Status Resale
HOA Fees $56/ann
HOA Y/N Yes
Year Built 2012
Annual Tax Amount $3,678
Tax Year 2024
Lot Size 9,147 Sqft
Acres 0.21
Property Sub-Type Single Family Residence
Source First Multiple Listing Service
Location
State GA
County Fulton
Area Town Creek At Cedar Grove
Lake Name None
Rooms
Bedroom Description Oversized Master,Sitting Room
Other Rooms None
Basement None
Main Level Bedrooms 1
Dining Room Separate Dining Room
Kitchen Breakfast Bar, Cabinets Stain, Eat-in Kitchen, View to Family Room
Building
Lot Description Back Yard, Front Yard, Level, Private
Story Three Or More
Foundation Slab
Sewer Public Sewer
Water Public
Architectural Style Traditional
Level or Stories Three Or More
Structure Type Brick Front,Cement Siding
Construction Status Resale
Interior
Interior Features Cathedral Ceiling(s), Crown Molding, Double Vanity, His and Hers Closets, Walk-In Closet(s)
Heating Central, Natural Gas
Cooling Ceiling Fan(s), Central Air
Flooring Carpet, Tile, Other
Fireplaces Number 3
Fireplaces Type Family Room, Living Room, Master Bedroom
Equipment None
Window Features Insulated Windows
Appliance Dishwasher, Gas Oven, Microwave, Refrigerator
Laundry Laundry Room
Exterior
Exterior Feature Private Yard, Rain Gutters
Parking Features Driveway, Garage, Garage Faces Front, Kitchen Level
Garage Spaces 3.0
Fence Back Yard, Privacy, Wood
Pool None
Community Features None
Utilities Available Electricity Available, Natural Gas Available, Sewer Available, Water Available
Waterfront Description None
View Y/N Yes
View Other
Roof Type Composition
Street Surface Paved
Accessibility None
Handicap Access None
Porch Covered
Private Pool false
Schools
Elementary Schools Renaissance
Middle Schools Renaissance
High Schools Langston Hughes
Others
Senior Community no
Restrictions false
Tax ID 07 030000812471
Special Listing Condition None
SIMILAR HOMES FOR SALE
Check for similar Single Family Homes at price around $586,000 in Fairburn,GA

Pending
$349,900
405 LAKE RIDGE LN, Fairburn, GA 30213
Listed by Hope Realty Team Inc.4 Beds 3 Baths 2,396 SqFt
Active
$439,900
9640 Cedar Grove RD, Fairburn, GA 30213
Listed by BHGRE Metro Brokers4 Beds 3 Baths 2,414 SqFt
Active
$340,900
6684 CRANE AVE, Fairburn, GA 30213
Listed by HomeSmart5 Beds 3 Baths 2,756 SqFt
CONTACT

