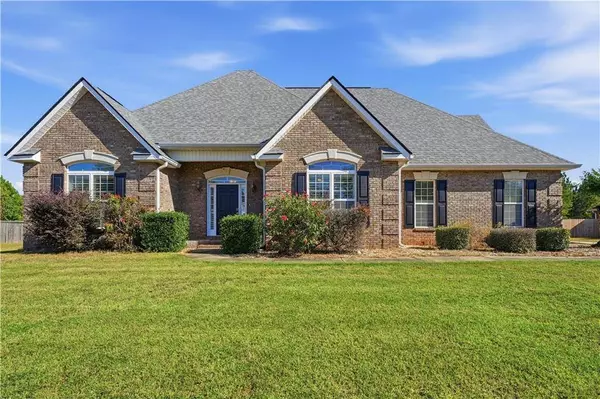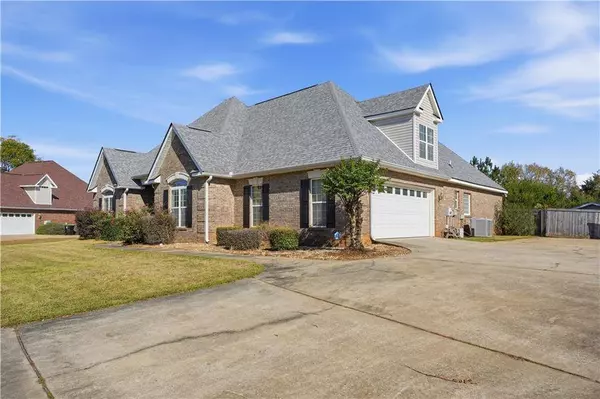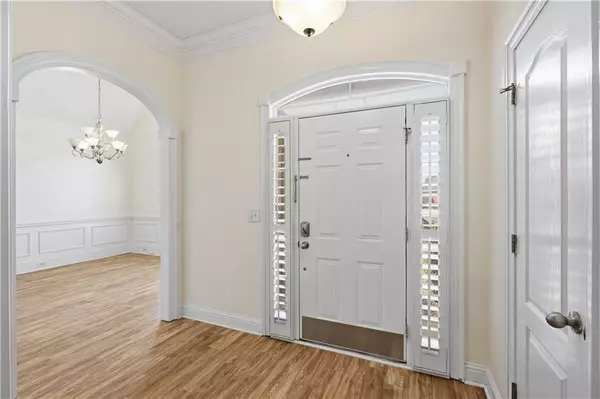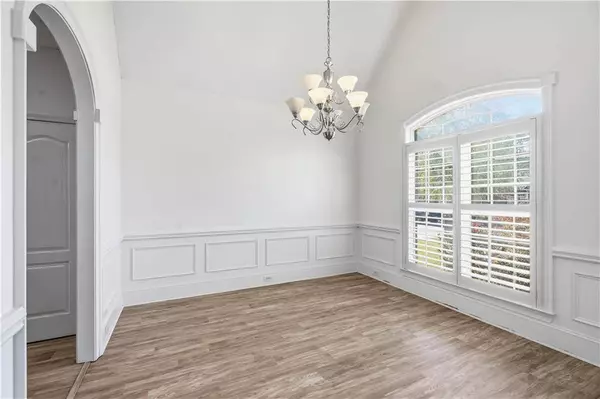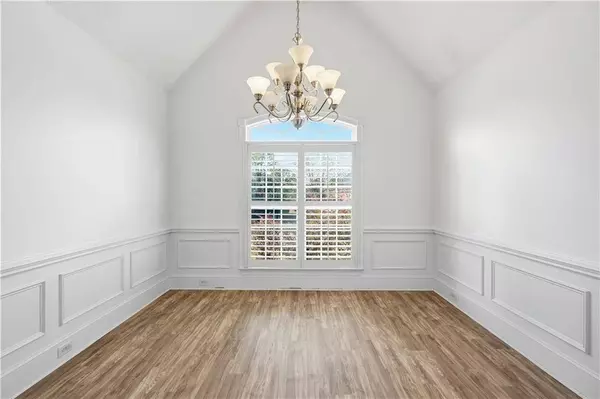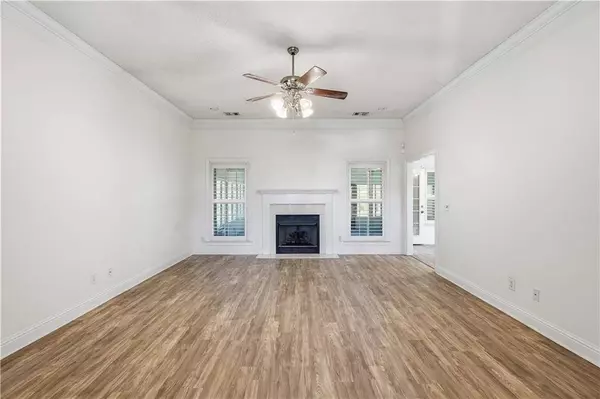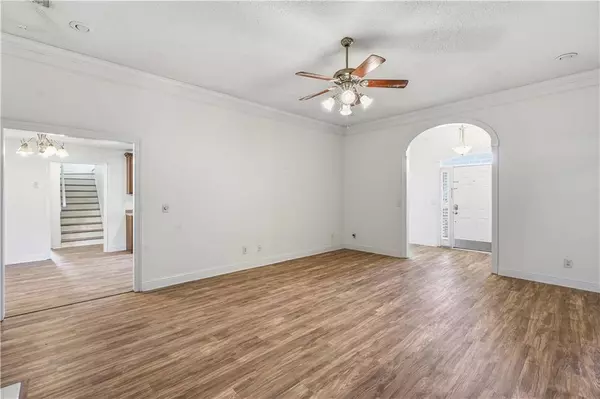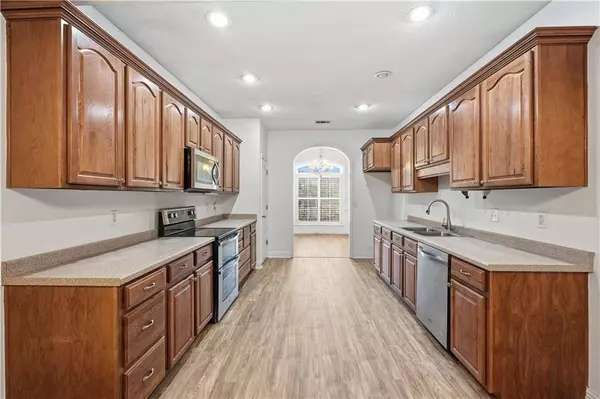
GALLERY
PROPERTY DETAIL
Key Details
Property Type Single Family Home
Sub Type Single Family Residence
Listing Status Active Under Contract
Purchase Type For Sale
Square Footage 2, 389 sqft
Price per Sqft $158
Subdivision Tara Estates
MLS Listing ID 7676648
Style Ranch, Traditional
Bedrooms 4
Full Baths 3
Half Baths 1
Construction Status Resale
HOA Y/N No
Year Built 2005
Annual Tax Amount $4,023
Tax Year 2025
Lot Size 0.540 Acres
Acres 0.54
Property Sub-Type Single Family Residence
Source First Multiple Listing Service
Location
State GA
County Houston
Area Tara Estates
Lake Name None
Rooms
Bedroom Description Master on Main,Split Bedroom Plan
Other Rooms Shed(s)
Basement None
Main Level Bedrooms 3
Dining Room Separate Dining Room
Kitchen Cabinets Stain, Eat-in Kitchen, Laminate Counters, Pantry
Building
Lot Description Back Yard, Cleared, Landscaped, Level, Sprinklers In Front, Sprinklers In Rear
Story One and One Half
Foundation Slab
Sewer Public Sewer
Water Public
Architectural Style Ranch, Traditional
Level or Stories One and One Half
Structure Type Brick 4 Sides
Construction Status Resale
Interior
Interior Features Crown Molding, Double Vanity, Entrance Foyer, High Ceilings 9 ft Upper, High Ceilings 10 ft Main, Recessed Lighting, Tray Ceiling(s), Walk-In Closet(s)
Heating Central, Heat Pump, Zoned
Cooling Ceiling Fan(s), Central Air, Electric, Heat Pump, Zoned
Flooring Ceramic Tile, Luxury Vinyl
Fireplaces Number 1
Fireplaces Type Gas Log, Gas Starter, Living Room, Masonry, Ventless
Equipment Irrigation Equipment
Window Features Double Pane Windows,ENERGY STAR Qualified Windows
Appliance Dishwasher, Disposal, Double Oven, Electric Range, Microwave
Laundry Electric Dryer Hookup, In Hall, Laundry Room, Main Level
Exterior
Exterior Feature Rain Gutters, Storage
Parking Features Attached, Garage, Garage Door Opener, Garage Faces Side, Kitchen Level, Parking Pad
Garage Spaces 2.0
Fence Back Yard, Fenced, Privacy, Wood
Pool None
Community Features Near Schools, Near Shopping, Restaurant, Sidewalks, Street Lights
Utilities Available Cable Available, Electricity Available, Natural Gas Available, Phone Available, Sewer Available
Waterfront Description None
View Y/N Yes
View Neighborhood
Roof Type Shingle
Street Surface Asphalt
Accessibility None
Handicap Access None
Porch Front Porch, Glass Enclosed
Total Parking Spaces 6
Private Pool false
Schools
Elementary Schools David A. Perdue
Middle Schools Feagin Mill
High Schools Houston County
Others
Senior Community no
Restrictions false
Tax ID 0W118A006000
SIMILAR HOMES FOR SALE
Check for similar Single Family Homes at price around $379,000 in Warner Robins,GA

Active
$281,888
310 Davids Place DR, Warner Robins, GA 31088
Listed by WJH, LLC.4 Beds 2.5 Baths 2,376 SqFt
Active
$280,888
313 Clayton Scott ST, Warner Robins, GA 31088
Listed by WJH, LLC.4 Beds 2.5 Baths 2,376 SqFt
Active
$245,000
113 Jana CT, Warner Robins, GA 31088
Listed by HomeSmart3 Beds 2 Baths 1,451 SqFt
CONTACT


