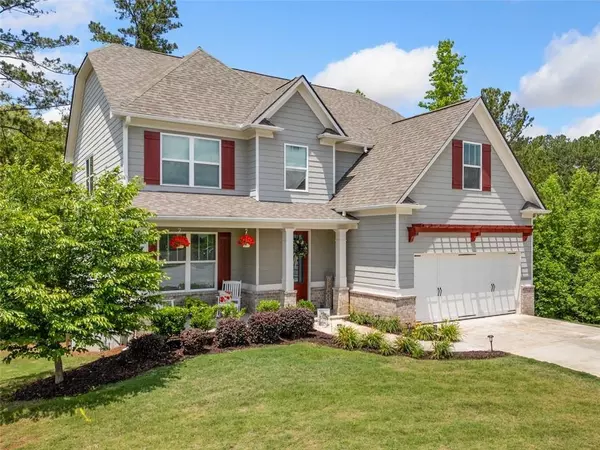33 New Kent CT Villa Rica, GA 30180

Open House
Sat Nov 08, 11:00am - 2:00pm
Sat Nov 15, 12:00pm - 2:00pm
Sun Nov 16, 1:00pm - 4:00pm
UPDATED:
Key Details
Property Type Single Family Home
Sub Type Single Family Residence
Listing Status Active
Purchase Type For Sale
Square Footage 2,608 sqft
Price per Sqft $177
Subdivision The Georgian
MLS Listing ID 7580971
Style Craftsman
Bedrooms 4
Full Baths 2
Half Baths 1
Construction Status Resale
HOA Fees $900/ann
HOA Y/N Yes
Year Built 2021
Annual Tax Amount $4,152
Tax Year 2024
Lot Size 0.540 Acres
Acres 0.54
Property Sub-Type Single Family Residence
Source First Multiple Listing Service
Property Description
**Best of all, this home offers a 2.5% assumable loan with estimated monthly payments around $2,500 (buyer must qualify through the current mortgage company and provide a down payment).**
Don't miss this rare opportunity to enjoy luxury living and unbeatable community amenities—all right here in The Georgian!
Location
State GA
County Paulding
Area The Georgian
Lake Name None
Rooms
Bedroom Description Oversized Master,Split Bedroom Plan
Other Rooms None
Basement Bath/Stubbed, Daylight, Exterior Entry, Full, Interior Entry, Unfinished
Dining Room Separate Dining Room
Kitchen Eat-in Kitchen, Pantry Walk-In, Breakfast Bar, Cabinets White, Solid Surface Counters, Kitchen Island, Pantry, View to Family Room
Interior
Interior Features Coffered Ceiling(s), Disappearing Attic Stairs, Double Vanity, Entrance Foyer, Entrance Foyer 2 Story, High Ceilings 9 ft Main, Walk-In Closet(s)
Heating Central, Forced Air, Natural Gas, Zoned
Cooling Ceiling Fan(s), Central Air, Zoned
Flooring Carpet, Vinyl
Fireplaces Number 2
Fireplaces Type Factory Built, Family Room, Gas Log, Gas Starter
Equipment Irrigation Equipment
Window Features Insulated Windows
Appliance Dishwasher, Electric Water Heater, Gas Oven, Gas Range, Microwave
Laundry Laundry Room, Main Level
Exterior
Exterior Feature None
Parking Features Garage Door Opener, Garage, Garage Faces Front, Kitchen Level
Garage Spaces 2.0
Fence None
Pool None
Community Features Clubhouse, Pool, Sidewalks, Country Club, Golf, Homeowners Assoc, Playground, Street Lights, Tennis Court(s)
Utilities Available Cable Available, Electricity Available, Natural Gas Available, Sewer Available, Underground Utilities
Waterfront Description None
View Y/N Yes
View Other
Roof Type Composition
Street Surface Asphalt
Accessibility Accessible Hallway(s)
Handicap Access Accessible Hallway(s)
Porch Covered, Rear Porch, Front Porch
Total Parking Spaces 2
Private Pool false
Building
Lot Description Sloped, Wooded, Back Yard, Cul-De-Sac, Landscaped, Front Yard
Story Two
Foundation Concrete Perimeter
Sewer Public Sewer
Water Public
Architectural Style Craftsman
Level or Stories Two
Structure Type Cement Siding
Construction Status Resale
Schools
Elementary Schools New Georgia
Middle Schools Carl Scoggins Sr.
High Schools South Paulding
Others
HOA Fee Include Swim,Tennis
Senior Community no
Restrictions false
Tax ID 074204
Acceptable Financing 1031 Exchange, Cash, Conventional, FHA, VA Loan
Listing Terms 1031 Exchange, Cash, Conventional, FHA, VA Loan

GET MORE INFORMATION




