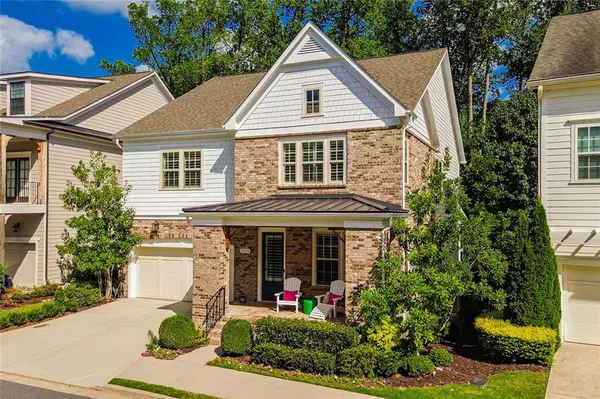3006 Eamont TER Sandy Springs, GA 30328
OPEN HOUSE
Sun Aug 17, 2:00pm - 5:00pm
UPDATED:
Key Details
Property Type Single Family Home
Sub Type Single Family Residence
Listing Status Active
Purchase Type For Sale
Square Footage 3,416 sqft
Price per Sqft $371
Subdivision Atwater
MLS Listing ID 7631809
Style Traditional
Bedrooms 5
Full Baths 4
Construction Status Resale
HOA Fees $300/mo
HOA Y/N Yes
Year Built 2017
Annual Tax Amount $9,086
Tax Year 2024
Lot Size 5,575 Sqft
Acres 0.128
Property Sub-Type Single Family Residence
Source First Multiple Listing Service
Property Description
Shows like a model! Discover this newer-construction, single-family home in a gated Sandy Springs enclave with swimming pool. The charming front porch greets you. Private, low maintenance backyard. This open-concept home is perfect for entertaining and is just waiting for you! First resale in community of this convenient floorplan with direct access to main level of home from garage area and plenty of room to grow in the unfinished terrace level stubbed for bath. Modern elegance combined with comfortable living!
Bedroom on main level with french doors perfect for guest bedroom or office. Full bathroom on main with beautiful bead board accented wall, new light fixture and mirror. Light enhancing 4.5 inch plantation shutters on every window of the home (except for unfinished terrace level).
Hardwood floors throughout area the home on first and second floor. Tiled bathrooms. Crown molding throughout the home. Built in shelving in secondary upper level bath. Abundant closet space and storage space throughout the home
Chef's kitchen with gas cooktop, new stainless steel refrigerator, stainless appliances, oversized island, quartz counters, ample cabinetry extends to ceiling.
Family room with gas fireplace, new ceiling fan, and recessed lighting offers a seamless flow to kitchen and the oversized Screened Porch: Year-round comfort with ceiling fan, fireplace with TV hookup and separate open air grilling porch.
Dining room with coffered ceiling open to kitchen and great room
Master Suite: Dual walk-in closets; spa bath with separate tub, glass-enclosed shower, double vanity featuring designer mirror on mirror touches and quartz countertops
Private Backyard: HOA maintained yard for easy living
Unfinished Basement stubbed for bath ready for you to complete as desired. New paver patio outside basement door perfect for relaxation in privacy of the wooded lot.
• Storage & Garage: Under-stair closets, attic access, built-ins in oversized 2-car garage
• Community Amenities: Pool, green spaces, secure gated entry
Location
State GA
County Fulton
Area Atwater
Lake Name None
Rooms
Bedroom Description Sitting Room
Other Rooms None
Basement Daylight, Exterior Entry, Bath/Stubbed, Interior Entry, Full, Unfinished
Main Level Bedrooms 1
Dining Room Open Concept, Seats 12+
Kitchen Breakfast Bar, Cabinets Stain, Eat-in Kitchen, Kitchen Island, Breakfast Room, Pantry Walk-In, Stone Counters, View to Family Room
Interior
Interior Features Coffered Ceiling(s), Crown Molding, Disappearing Attic Stairs, Entrance Foyer, Walk-In Closet(s), High Ceilings 10 ft Main, High Speed Internet, Low Flow Plumbing Fixtures, Recessed Lighting
Heating Forced Air, Central
Cooling Ceiling Fan(s), Central Air, Zoned
Flooring Hardwood
Fireplaces Number 2
Fireplaces Type Factory Built, Great Room, Gas Starter
Equipment None
Window Features Double Pane Windows
Appliance Dishwasher, Disposal, Gas Cooktop, Electric Oven, Gas Water Heater, Microwave, Double Oven, Refrigerator, Range Hood, Self Cleaning Oven
Laundry In Hall, Upper Level
Exterior
Exterior Feature Garden, Permeable Paving, Private Entrance, Private Yard
Parking Features Attached, Garage, Garage Door Opener
Garage Spaces 2.0
Fence None
Pool None
Community Features Clubhouse, Dog Park, Curbs, Gated, Homeowners Assoc, Near Public Transport, Near Shopping
Utilities Available Cable Available, Electricity Available, Natural Gas Available, Sewer Available, Underground Utilities, Water Available, Phone Available
Waterfront Description None
View Y/N Yes
View Other
Roof Type Composition
Street Surface Paved
Accessibility None
Handicap Access None
Porch Deck, Front Porch, Patio, Screened
Total Parking Spaces 2
Private Pool false
Building
Lot Description Private
Story Two
Foundation Concrete Perimeter
Sewer Public Sewer
Water Public
Architectural Style Traditional
Level or Stories Two
Structure Type Frame,Brick 3 Sides,Brick
Construction Status Resale
Schools
Elementary Schools Lake Forest
Middle Schools Ridgeview Charter
High Schools Riverwood International Charter
Others
HOA Fee Include Maintenance Grounds,Reserve Fund,Security,Swim
Senior Community no
Restrictions true
Tax ID 17 009000011028
Acceptable Financing Other
Listing Terms Other




