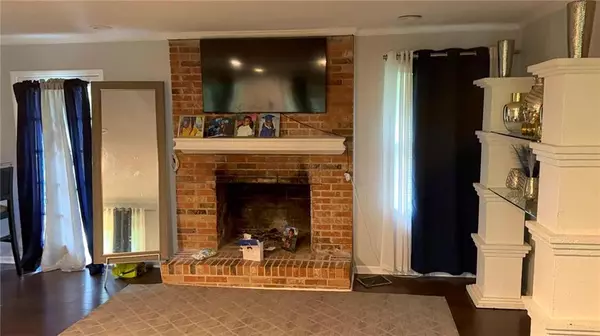2329 Valley WAY Snellville, GA 30078
UPDATED:
Key Details
Property Type Single Family Home
Sub Type Single Family Residence
Listing Status Active
Purchase Type For Sale
Square Footage 1,940 sqft
Price per Sqft $175
Subdivision Laniel Forest
MLS Listing ID 7633432
Style Ranch
Bedrooms 3
Full Baths 2
Construction Status Resale
HOA Y/N No
Year Built 1972
Annual Tax Amount $4,469
Tax Year 2024
Lot Size 0.720 Acres
Acres 0.72
Property Sub-Type Single Family Residence
Source First Multiple Listing Service
Property Description
A breakfast area and adjacent dining room make entertaining easy, while the separate living area provides additional flexibility. All bedrooms are on the main level. The master suite enjoys an updated bath with tile flooring, cultured-marble vanity and stand up shower. A wood deck off the back offers space for outdoor dining, and the large level yard has plenty of space for gardening or play. Close to shopping and and easy access to the highway.
Covered front porch.
Location
State GA
County Gwinnett
Area Laniel Forest
Lake Name None
Rooms
Bedroom Description Master on Main
Other Rooms Barn(s), Shed(s), Storage
Basement None
Main Level Bedrooms 3
Dining Room Open Concept, Other
Kitchen Cabinets White, Pantry Walk-In, Solid Surface Counters
Interior
Interior Features Crown Molding, Disappearing Attic Stairs, High Ceilings 10 ft Main, Walk-In Closet(s), Other
Heating Central, Natural Gas
Cooling Electric
Flooring Hardwood, Tile
Fireplaces Number 1
Fireplaces Type Family Room, Gas Starter, Living Room
Equipment None
Window Features Double Pane Windows,Window Treatments
Appliance Dishwasher, Disposal, Gas Oven
Laundry Laundry Room, Main Level, Mud Room
Exterior
Exterior Feature Private Entrance, Private Yard
Parking Features Driveway, Level Driveway, Parking Pad
Fence Back Yard, Fenced, Privacy
Pool None
Community Features None
Utilities Available Cable Available, Electricity Available, Natural Gas Available, Sewer Available, Underground Utilities, Water Available
Waterfront Description None
View Y/N Yes
View Other
Roof Type Shingle
Street Surface Paved
Accessibility Accessible Full Bath, Accessible Hallway(s), Accessible Kitchen, Accessible Kitchen Appliances, Accessible Washer/Dryer
Handicap Access Accessible Full Bath, Accessible Hallway(s), Accessible Kitchen, Accessible Kitchen Appliances, Accessible Washer/Dryer
Porch Deck, Front Porch, Patio
Private Pool false
Building
Lot Description Back Yard, Corner Lot, Front Yard, Level, Rectangular Lot
Story One
Foundation Slab
Sewer Public Sewer
Water Public
Architectural Style Ranch
Level or Stories One
Structure Type Brick,Brick 4 Sides
Construction Status Resale
Schools
Elementary Schools Britt
Middle Schools Snellville
High Schools South Gwinnett
Others
Senior Community no
Restrictions false
Tax ID R5007 053




