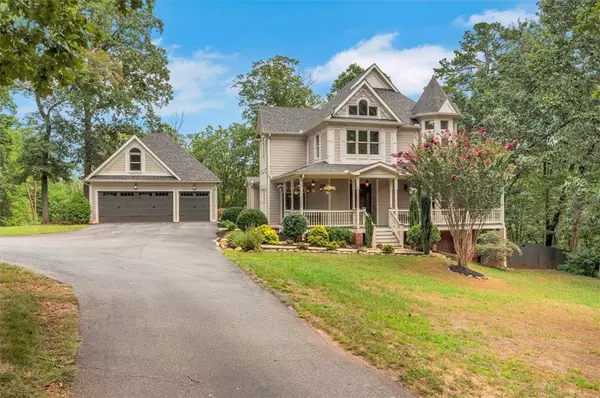1017 New Bethel Church RD Dawsonville, GA 30534
UPDATED:
Key Details
Property Type Single Family Home
Sub Type Single Family Residence
Listing Status Active
Purchase Type For Sale
Square Footage 4,790 sqft
Price per Sqft $228
MLS Listing ID 7637776
Style Traditional,Victorian
Bedrooms 4
Full Baths 4
Half Baths 1
Construction Status Resale
HOA Y/N No
Year Built 2007
Annual Tax Amount $6,203
Tax Year 2024
Lot Size 5.680 Acres
Acres 5.68
Property Sub-Type Single Family Residence
Source First Multiple Listing Service
Property Description
Location
State GA
County Dawson
Area None
Lake Name None
Rooms
Bedroom Description Other
Other Rooms Barn(s), Cabana, Kennel/Dog Run, Outbuilding
Basement Daylight, Finished, Full
Dining Room Seats 12+, Separate Dining Room
Kitchen Breakfast Room, Cabinets Stain, Eat-in Kitchen, Kitchen Island, Pantry Walk-In, Second Kitchen, Stone Counters
Interior
Interior Features Crown Molding, Double Vanity, Entrance Foyer 2 Story, High Ceilings 9 ft Upper, High Ceilings 10 ft Main, Walk-In Closet(s), Wet Bar
Heating Central, Electric, Forced Air, Zoned
Cooling Ceiling Fan(s), Central Air, Zoned
Flooring Carpet, Ceramic Tile, Hardwood
Fireplaces Number 3
Fireplaces Type Family Room, Keeping Room, Master Bedroom
Equipment None
Window Features Bay Window(s),Double Pane Windows,Insulated Windows
Appliance Dishwasher, Double Oven, Electric Oven, Gas Cooktop, Gas Water Heater, Microwave, Range Hood
Laundry Electric Dryer Hookup, Laundry Room, Mud Room, Sink
Exterior
Exterior Feature Garden, Private Yard, Rain Gutters, Storage
Parking Features Detached, Garage, Garage Door Opener, Kitchen Level, Level Driveway, Storage
Garage Spaces 3.0
Fence None
Pool Fenced, In Ground, Pool/Spa Combo, Private, Salt Water
Community Features None
Utilities Available Electricity Available, Underground Utilities
Waterfront Description None
View Y/N Yes
View Pool
Roof Type Composition,Shingle
Street Surface Gravel
Accessibility None
Handicap Access None
Porch Deck, Front Porch, Patio
Private Pool true
Building
Lot Description Back Yard, Front Yard, Landscaped, Private
Story Three Or More
Foundation Concrete Perimeter
Sewer Septic Tank
Water Well
Architectural Style Traditional, Victorian
Level or Stories Three Or More
Structure Type Cement Siding,Concrete
Construction Status Resale
Schools
Elementary Schools Robinson
Middle Schools Dawson County
High Schools Dawson County
Others
Senior Community no
Restrictions false
Tax ID 102 054




