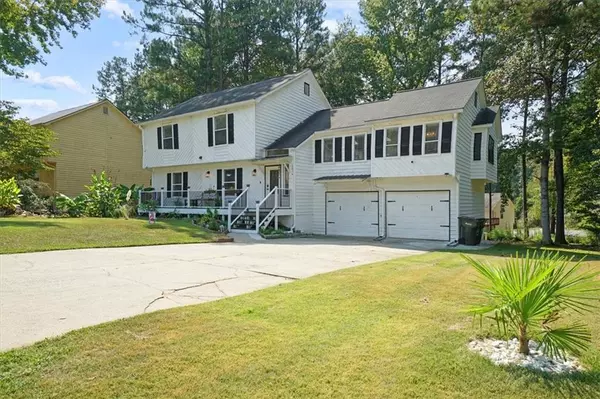3856 Nowlin RD NW Kennesaw, GA 30144

UPDATED:
Key Details
Property Type Single Family Home
Sub Type Single Family Residence
Listing Status Active
Purchase Type For Sale
Square Footage 2,372 sqft
Price per Sqft $166
Subdivision North Indian Springs
MLS Listing ID 7651517
Style Contemporary
Bedrooms 4
Full Baths 2
Half Baths 1
Construction Status Resale
HOA Y/N No
Year Built 1988
Annual Tax Amount $3,367
Tax Year 2024
Lot Size 0.348 Acres
Acres 0.3479
Property Sub-Type Single Family Residence
Source First Multiple Listing Service
Property Description
Location
State GA
County Cobb
Area North Indian Springs
Lake Name None
Rooms
Bedroom Description Oversized Master
Other Rooms Greenhouse
Basement Exterior Entry, Finished, Finished Bath, Interior Entry
Dining Room Separate Dining Room
Kitchen Breakfast Room, Cabinets White, Eat-in Kitchen, Solid Surface Counters
Interior
Interior Features Crown Molding, Double Vanity, Entrance Foyer, High Speed Internet, His and Hers Closets, Recessed Lighting, Vaulted Ceiling(s), Walk-In Closet(s)
Heating Central
Cooling Ceiling Fan(s), Central Air
Flooring Carpet, Laminate, Luxury Vinyl, Tile
Fireplaces Number 1
Fireplaces Type Gas Starter, Living Room, Raised Hearth, Stone
Equipment None
Window Features Double Pane Windows,Insulated Windows,Skylight(s)
Appliance Dishwasher, Dryer, Gas Range, Range Hood, Refrigerator, Washer
Laundry In Hall, Laundry Closet, Upper Level
Exterior
Exterior Feature Awning(s), Lighting, Rain Gutters, Rear Stairs
Parking Features Drive Under Main Level, Driveway, Garage, Garage Door Opener, Garage Faces Front, Level Driveway, RV Access/Parking
Garage Spaces 2.0
Fence None
Pool None
Community Features Near Schools, Near Shopping, Near Trails/Greenway, Sidewalks
Utilities Available Cable Available, Electricity Available, Natural Gas Available, Phone Available, Sewer Available, Underground Utilities, Water Available
Waterfront Description None
View Y/N Yes
View Neighborhood, Trees/Woods
Roof Type Composition
Street Surface Asphalt,Paved
Accessibility None
Handicap Access None
Porch Deck, Front Porch, Patio, Rear Porch, Terrace
Private Pool false
Building
Lot Description Back Yard, Front Yard, Landscaped, Level
Story Multi/Split
Foundation Concrete Perimeter
Sewer Public Sewer
Water Public
Architectural Style Contemporary
Level or Stories Multi/Split
Structure Type Wood Siding
Construction Status Resale
Schools
Elementary Schools Big Shanty/Kennesaw
Middle Schools Awtrey
High Schools North Cobb
Others
Senior Community no
Restrictions false
Tax ID 20008702010

GET MORE INFORMATION




