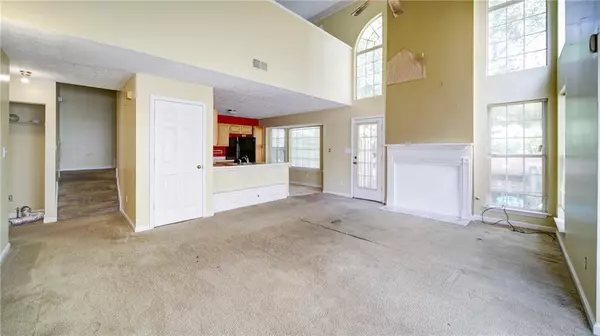1151 Vintage Pointe DR Lawrenceville, GA 30044

UPDATED:
Key Details
Property Type Townhouse
Sub Type Townhouse
Listing Status Active
Purchase Type For Sale
Square Footage 2,321 sqft
Price per Sqft $109
Subdivision Vintage Pointe
MLS Listing ID 7652337
Style Townhouse
Bedrooms 3
Full Baths 3
Construction Status Resale
HOA Y/N No
Year Built 1997
Annual Tax Amount $3,683
Tax Year 2024
Lot Size 3,920 Sqft
Acres 0.09
Property Sub-Type Townhouse
Source First Multiple Listing Service
Property Description
location perfect for savvy investors or renovation enthusiasts. The property offers great bones
and endless potential wheter you're looking to flip, rent or renovate, this is a chance to add
serious value. Featuring a spacious layout, ample natural light this home is priced to sell and
ready for transformation. Conveniently located near schools, shopping and major highways,
this diamond in the rough won't last long. Sold as-is- bring your vision and make it shine!
Location
State GA
County Gwinnett
Area Vintage Pointe
Lake Name None
Rooms
Bedroom Description Split Bedroom Plan
Other Rooms None
Basement Exterior Entry, Finished, Finished Bath, Interior Entry, Partial
Main Level Bedrooms 1
Dining Room None
Kitchen Breakfast Bar, Cabinets Stain, Eat-in Kitchen, Laminate Counters, Pantry
Interior
Interior Features Coffered Ceiling(s), Double Vanity, High Ceilings 9 ft Main, High Speed Internet, Tray Ceiling(s), Walk-In Closet(s)
Heating Central, Forced Air, Natural Gas
Cooling Ceiling Fan(s), Central Air, Electric
Flooring Carpet, Laminate
Fireplaces Type None
Equipment None
Window Features None
Appliance Dishwasher, Disposal, Gas Range, Microwave, Refrigerator
Laundry Upper Level
Exterior
Exterior Feature Private Yard
Parking Features Driveway, Parking Pad
Fence None
Pool None
Community Features None
Utilities Available Cable Available, Electricity Available, Natural Gas Available, Phone Available, Water Available
Waterfront Description None
View Y/N Yes
View Trees/Woods
Roof Type Composition,Shingle
Street Surface Paved
Accessibility None
Handicap Access None
Porch Deck
Total Parking Spaces 2
Private Pool false
Building
Lot Description Back Yard, Landscaped, Private
Story Two
Foundation Concrete Perimeter
Sewer Public Sewer
Water Public
Architectural Style Townhouse
Level or Stories Two
Structure Type Wood Siding
Construction Status Resale
Schools
Elementary Schools Bethesda
Middle Schools Sweetwater
High Schools Berkmar
Others
Senior Community no
Restrictions false
Ownership Fee Simple
Acceptable Financing Cash, Conventional, VA Loan
Listing Terms Cash, Conventional, VA Loan
Financing no

GET MORE INFORMATION




