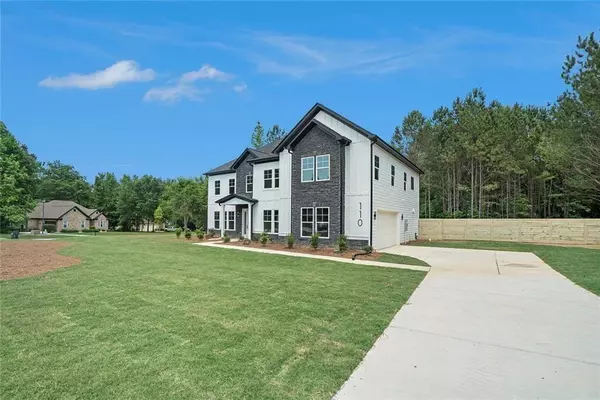110 Northwood Creek Oxford, GA 30054

Open House
Sun Nov 09, 2:00pm - 5:00pm
UPDATED:
Key Details
Property Type Single Family Home
Sub Type Single Family Residence
Listing Status Active
Purchase Type For Sale
Square Footage 3,853 sqft
Price per Sqft $166
Subdivision Northwood Phs I
MLS Listing ID 7652681
Style Traditional
Bedrooms 5
Full Baths 3
Half Baths 1
Construction Status New Construction
HOA Fees $415/ann
HOA Y/N Yes
Year Built 2025
Annual Tax Amount $1
Tax Year 2025
Lot Size 1.170 Acres
Acres 1.17
Property Sub-Type Single Family Residence
Source First Multiple Listing Service
Property Description
Now offered at $639,900, this stunning new construction in the Northwood Subdivision of Oxford, Georgia, delivers modern comfort in a serene setting just minutes from Red's Lake. The motivated seller is offering excellent builder incentives, a 2-year home warranty (value up to $1,000), and a 2-year termite bond—an incredible value for discerning buyers.
Step inside this beautifully designed two-story, 5-bedroom, 3.5-bath home spanning over 3,850 sq. ft. of elegant living space. Soaring 10-foot ceilings on the main level and 9-foot ceilings upstairs create a sense of openness and light throughout. The flexible floor plan includes a formal dining room, a great room with a fireplace, and a bonus room ideal for an office or play space.
The chef's kitchen features a 10-foot quartz island, black stainless-steel appliances, pot filler, farmhouse sink, and a walk-in pantry. The adjoining breakfast and coffee bar area flows seamlessly into the main living space—perfect for entertaining.
Retreat to the spacious in-law suite on the main level with a private ensuite bath, while the upstairs primary suite offers a spa-like escape with dual vanities and designer details. A large laundry room with cabinetry and a sink adds convenience and style.
Additional highlights include LED recessed lighting, remote-controlled ceiling fans, hardwood floors throughout, covered patio with sliding doors, partially fenced yard, and a two-car garage with remotes.
Location
State GA
County Newton
Area Northwood Phs I
Lake Name None
Rooms
Bedroom Description Double Master Bedroom,Master on Main,Oversized Master
Other Rooms None
Basement None
Main Level Bedrooms 1
Dining Room Separate Dining Room
Kitchen Kitchen Island, Eat-in Kitchen, Pantry Walk-In, Cabinets Other, Other Surface Counters, Pantry, View to Family Room
Interior
Interior Features Coffered Ceiling(s), Disappearing Attic Stairs, High Ceilings 10 ft Lower, His and Hers Closets, Walk-In Closet(s), Tray Ceiling(s)
Heating Electric
Cooling Central Air, Ceiling Fan(s)
Flooring Tile
Fireplaces Number 3
Fireplaces Type Electric, Master Bedroom, Family Room
Equipment None
Window Features Double Pane Windows
Appliance Dishwasher, Double Oven, Electric Cooktop, Electric Oven
Laundry Electric Dryer Hookup
Exterior
Exterior Feature Private Yard, Other
Parking Features Attached, Garage Door Opener, Garage, Garage Faces Side
Garage Spaces 2.0
Fence Fenced
Pool In Ground
Community Features Clubhouse, Tennis Court(s), Swim Team
Utilities Available Sewer Available, Water Available, Other
Waterfront Description None
View Y/N Yes
View Neighborhood
Roof Type Composition
Street Surface Asphalt
Accessibility Accessible Bedroom, Accessible Full Bath, Accessible Kitchen
Handicap Access Accessible Bedroom, Accessible Full Bath, Accessible Kitchen
Porch Covered, Patio
Total Parking Spaces 2
Private Pool false
Building
Lot Description Corner Lot, Level
Story Two
Foundation Slab
Sewer Septic Tank
Water Public
Architectural Style Traditional
Level or Stories Two
Structure Type Brick Front
Construction Status New Construction
Schools
Elementary Schools Flint Hill
Middle Schools Cousins
High Schools Newton
Others
Senior Community no
Restrictions false
Tax ID 0057000000185000

GET MORE INFORMATION




