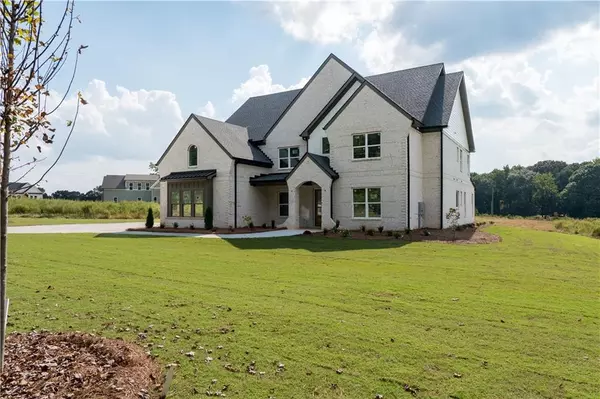3287 Hall RD Dacula, GA 30019

UPDATED:
Key Details
Property Type Single Family Home
Sub Type Single Family Residence
Listing Status Active
Purchase Type For Sale
Square Footage 5,200 sqft
Price per Sqft $254
Subdivision Hall Estates
MLS Listing ID 7652940
Style Craftsman
Bedrooms 5
Full Baths 5
Half Baths 1
Construction Status New Construction
HOA Y/N No
Year Built 2025
Tax Year 2024
Lot Size 1.590 Acres
Acres 1.59
Property Sub-Type Single Family Residence
Source First Multiple Listing Service
Property Description
The chef's kitchen is a true showstopper, featuring top-rated appliances, custom cabinetry, and a gourmet prep kitchen, ideal for culinary enthusiasts and entertaining with ease.
The residence offers two primary suites—one on the main level and another upstairs—each with spa-inspired baths and generous walk-in closets. Three additional bedrooms, each with its own private en-suite bath, provide comfort and privacy for family and guests.
Entertain in style with a formal dining room, a spacious living room anchored by a fireplace, a private office, and an upstairs media room with its own fireplace, perfect for movie nights or casual gatherings. Step outside to the covered patio, where a third fireplace sets the perfect ambiance for al fresco entertaining. The expansive backyard offers room for a future pool or outdoor retreat.
Luxury features abound throughout, including engineered hardwood flooring, spray foam insulation, dual laundry rooms, an EV charging station, and a hot water option at the outdoor faucet. With 10-foot ceilings on the main level, 9-foot ceilings upstairs, and 8-foot doors throughout, every detail reflects high-end craftsmanship.
Experience the epitome of refined living at 3287 Hall Rd, where privacy, elegance, and thoughtful design come together in one extraordinary home.
Location
State GA
County Gwinnett
Area Hall Estates
Lake Name None
Rooms
Bedroom Description In-Law Floorplan,Master on Main,Oversized Master
Other Rooms None
Basement None
Main Level Bedrooms 1
Dining Room Seats 12+, Separate Dining Room
Kitchen Kitchen Island, Pantry Walk-In, Second Kitchen, Solid Surface Counters, View to Family Room
Interior
Interior Features Beamed Ceilings, Bookcases, Central Vacuum, Crown Molding, Double Vanity, Entrance Foyer 2 Story, His and Hers Closets, Recessed Lighting, Tray Ceiling(s), Vaulted Ceiling(s), Walk-In Closet(s)
Heating Central
Cooling Central Air, Electric
Flooring Hardwood, Tile
Fireplaces Number 3
Fireplaces Type Electric, Family Room, Outside
Equipment Irrigation Equipment
Window Features Insulated Windows
Appliance Dishwasher, Double Oven, Gas Cooktop, Gas Oven, Gas Range, Gas Water Heater, Microwave, Range Hood, Self Cleaning Oven, Tankless Water Heater
Laundry Laundry Room, Main Level, Upper Level
Exterior
Exterior Feature Lighting, Private Entrance
Parking Features Driveway, Garage, Garage Door Opener, Garage Faces Side, Kitchen Level
Garage Spaces 3.0
Fence Fenced, Wood
Pool None
Community Features Near Schools, Near Shopping, Near Trails/Greenway
Utilities Available Cable Available, Electricity Available
Waterfront Description None
View Y/N Yes
View Rural, Trees/Woods
Roof Type Composition
Street Surface Gravel
Accessibility None
Handicap Access None
Porch Covered, Rear Porch
Private Pool false
Building
Lot Description Back Yard, Cleared, Level, Sprinklers In Front
Story Two
Foundation Slab
Sewer Septic Tank
Water Public
Architectural Style Craftsman
Level or Stories Two
Structure Type Brick 4 Sides
Construction Status New Construction
Schools
Elementary Schools Harbins
Middle Schools Mcconnell
High Schools Archer
Others
Senior Community no
Restrictions false

GET MORE INFORMATION




