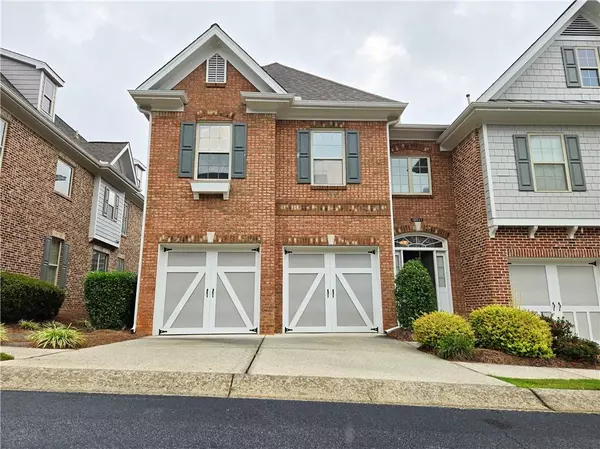10281 Midway AVE Alpharetta, GA 30022

UPDATED:
Key Details
Property Type Townhouse
Sub Type Townhouse
Listing Status Active
Purchase Type For Sale
Square Footage 1,970 sqft
Price per Sqft $253
Subdivision Merrimont
MLS Listing ID 7656707
Style Townhouse
Bedrooms 3
Full Baths 2
Half Baths 1
Construction Status Resale
HOA Fees $350/mo
HOA Y/N Yes
Year Built 2005
Annual Tax Amount $5,300
Tax Year 2024
Lot Size 3,049 Sqft
Acres 0.07
Property Sub-Type Townhouse
Source First Multiple Listing Service
Property Description
Natural light fills the interiors, highlighting the thoughtful layout that balances style and everyday convenience. The fenced backyard has been tastefully landscaped, creating a lush private garden ideal for entertaining, gardening, or enjoying a quiet moment outdoors. Perfectly located just 5 miles from Avalon and GA-400, and minutes from shopping, dining, and top-rated schools, this home offers both comfort and convenience in one package. Whether you're hosting gatherings in the open main level, retreating to your oversized primary suite, or spending time in your private outdoor sanctuary, this property truly delivers a lifestyle of ease and enjoyment. No HOA Long-Term Rental restriction.
Location
State GA
County Fulton
Area Merrimont
Lake Name None
Rooms
Bedroom Description Double Master Bedroom,Oversized Master
Other Rooms None
Basement None
Dining Room Open Concept, Seats 12+
Kitchen Cabinets Other, Pantry Walk-In, Stone Counters, View to Family Room
Interior
Interior Features Crown Molding, Double Vanity, High Ceilings 9 ft Main, High Ceilings 9 ft Upper, High Speed Internet, Recessed Lighting, Walk-In Closet(s)
Heating Central, Forced Air, Natural Gas, Zoned
Cooling Ceiling Fan(s), Central Air, Zoned
Flooring Carpet, Hardwood
Fireplaces Number 1
Fireplaces Type Family Room, Gas Starter
Equipment None
Window Features Double Pane Windows
Appliance Dishwasher, Disposal, Dryer, Electric Cooktop, Electric Oven, ENERGY STAR Qualified Water Heater, Microwave, Refrigerator, Washer
Laundry Electric Dryer Hookup, Laundry Room, Upper Level
Exterior
Exterior Feature Private Yard, Rain Gutters
Parking Features Driveway, Garage, Garage Door Opener, Garage Faces Front, Kitchen Level
Garage Spaces 2.0
Fence Back Yard
Pool None
Community Features Gated, Homeowners Assoc, Playground, Pool, Sidewalks
Utilities Available Cable Available, Electricity Available, Natural Gas Available, Phone Available, Sewer Available, Underground Utilities, Water Available
Waterfront Description None
View Y/N Yes
View Neighborhood
Roof Type Tile
Street Surface Asphalt
Accessibility Accessible Doors, Accessible Hallway(s), Accessible Kitchen, Accessible Kitchen Appliances
Handicap Access Accessible Doors, Accessible Hallway(s), Accessible Kitchen, Accessible Kitchen Appliances
Porch Patio
Total Parking Spaces 4
Private Pool false
Building
Lot Description Back Yard, Landscaped, Rectangular Lot
Story Two
Foundation Slab
Sewer Public Sewer
Water Public
Architectural Style Townhouse
Level or Stories Two
Structure Type Brick 3 Sides
Construction Status Resale
Schools
Elementary Schools State Bridge Crossing
Middle Schools Taylor Road
High Schools Chattahoochee
Others
HOA Fee Include Maintenance Grounds,Maintenance Structure,Security,Swim,Trash
Senior Community no
Restrictions false
Tax ID 11 059002210949
Ownership Fee Simple
Financing yes
Virtual Tour https://my.matterport.com/show/?m=QGFjAJg1CAT

GET MORE INFORMATION




