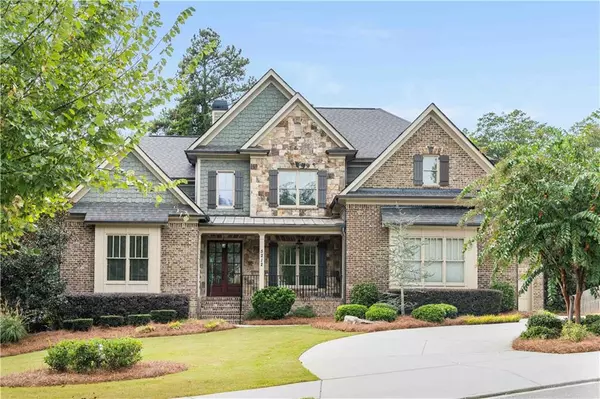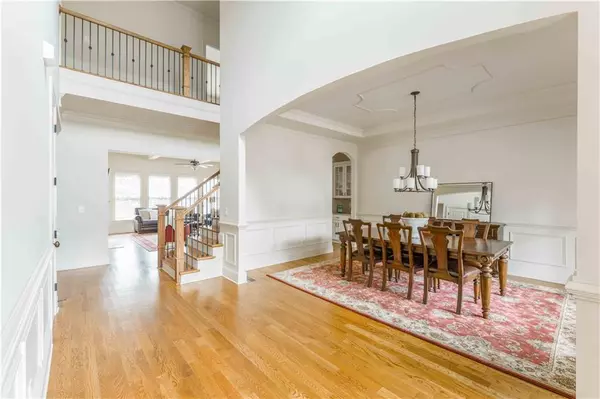5212 Falkirk DR Atlanta, GA 30338

Open House
Sun Oct 05, 1:00pm - 3:00pm
UPDATED:
Key Details
Property Type Single Family Home
Sub Type Single Family Residence
Listing Status Active
Purchase Type For Sale
Square Footage 4,756 sqft
Price per Sqft $252
Subdivision Falkirk
MLS Listing ID 7659076
Style Craftsman,Traditional,Other
Bedrooms 6
Full Baths 4
Half Baths 1
Construction Status Resale
HOA Fees $1,100/Semi-Annually
HOA Y/N Yes
Year Built 2014
Annual Tax Amount $14,254
Tax Year 2025
Lot Size 0.380 Acres
Acres 0.38
Property Sub-Type Single Family Residence
Source First Multiple Listing Service
Property Description
Location
State GA
County Dekalb
Area Falkirk
Lake Name None
Rooms
Bedroom Description Master on Main,Other
Other Rooms None
Basement Bath/Stubbed, Daylight, Exterior Entry, Interior Entry, Unfinished, Other
Main Level Bedrooms 1
Dining Room Seats 12+, Separate Dining Room
Kitchen Breakfast Room, Cabinets White, Eat-in Kitchen, Kitchen Island, Pantry Walk-In, Stone Counters, View to Family Room, Other
Interior
Interior Features Bookcases, Crown Molding, Disappearing Attic Stairs, Double Vanity, Dry Bar, Entrance Foyer 2 Story, High Ceilings 10 ft Main, Recessed Lighting, Walk-In Closet(s), Other
Heating Central, Forced Air, Natural Gas
Cooling Ceiling Fan(s), Central Air, Electric
Flooring Carpet, Hardwood, Tile, Other
Fireplaces Number 1
Fireplaces Type Family Room, Gas Starter
Equipment None
Window Features Double Pane Windows,Insulated Windows,Window Treatments
Appliance Dishwasher, Disposal, Dryer, Electric Oven, Gas Range, Microwave, Range Hood, Refrigerator, Self Cleaning Oven, Washer, Other
Laundry Laundry Room, Main Level, Mud Room, Other
Exterior
Exterior Feature Lighting, Private Entrance, Private Yard, Rain Gutters, Other
Parking Features Attached, Garage, Kitchen Level, Level Driveway
Garage Spaces 3.0
Fence None
Pool None
Community Features Curbs, Homeowners Assoc, Near Public Transport, Near Schools, Near Shopping, Near Trails/Greenway, Sidewalks, Street Lights, Other
Utilities Available Cable Available, Electricity Available, Natural Gas Available, Underground Utilities, Water Available
Waterfront Description None
View Y/N Yes
View Neighborhood, Trees/Woods, Other
Roof Type Shingle
Street Surface Asphalt
Accessibility None
Handicap Access None
Porch Covered, Deck, Front Porch
Private Pool false
Building
Lot Description Back Yard, Cul-De-Sac, Front Yard, Landscaped, Level, Other
Story Two
Foundation Combination, Slab
Sewer Public Sewer
Water Public
Architectural Style Craftsman, Traditional, Other
Level or Stories Two
Structure Type Brick 4 Sides,Cedar,Stone
Construction Status Resale
Schools
Elementary Schools Vanderlyn
Middle Schools Peachtree
High Schools Dunwoody
Others
Senior Community no
Restrictions false

GET MORE INFORMATION




