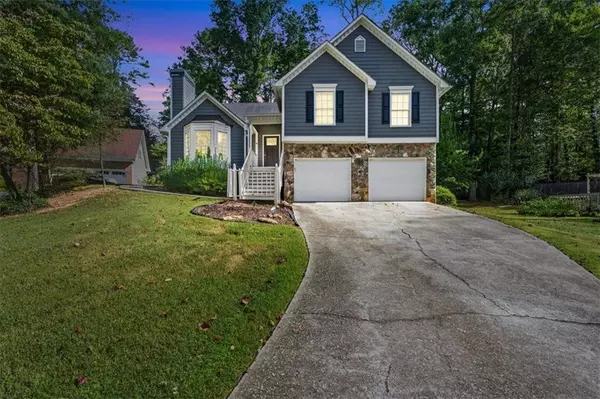4810 HILLSIDE CT Powder Springs, GA 30127

UPDATED:
Key Details
Property Type Single Family Home
Sub Type Single Family Residence
Listing Status Active
Purchase Type For Sale
Square Footage 1,785 sqft
Price per Sqft $201
Subdivision Country Walk
MLS Listing ID 7661804
Style Contemporary
Bedrooms 3
Full Baths 2
Construction Status Resale
HOA Fees $560/ann
HOA Y/N Yes
Year Built 1990
Annual Tax Amount $3,645
Tax Year 2024
Lot Size 0.296 Acres
Acres 0.296
Property Sub-Type Single Family Residence
Source First Multiple Listing Service
Property Description
A versatile bonus room offers endless possibilities—perfect for a home office, playroom, or guest space. The large, flat backyard is a true highlight, offering plenty of room for outdoor fun, gardening, or future expansion.
Located in a peaceful neighborhood yet just minutes from shopping, dining, and top-rated schools, this home truly has it all—quiet living with easy access to everything you need. Don't miss the chance to make this contemporary cottage your new home!
Location
State GA
County Cobb
Area Country Walk
Lake Name None
Rooms
Bedroom Description None
Other Rooms None
Basement Crawl Space
Dining Room Separate Dining Room
Kitchen Cabinets Stain, Solid Surface Counters
Interior
Interior Features Double Vanity, High Speed Internet, Walk-In Closet(s)
Heating Central
Cooling Central Air, Ceiling Fan(s)
Flooring Carpet, Hardwood, Ceramic Tile, Vinyl
Fireplaces Number 1
Fireplaces Type Gas Log
Equipment None
Window Features Double Pane Windows
Appliance Dishwasher, Electric Cooktop, Electric Oven, Refrigerator
Laundry In Hall
Exterior
Exterior Feature None
Parking Features Garage Faces Front
Fence None
Pool None
Community Features Clubhouse
Utilities Available Cable Available, Electricity Available, Sewer Available, Water Available
Waterfront Description None
View Y/N Yes
View Neighborhood
Roof Type Composition
Street Surface Asphalt
Accessibility None
Handicap Access None
Porch Patio
Total Parking Spaces 2
Private Pool false
Building
Lot Description Back Yard, Cul-De-Sac
Story Multi/Split
Foundation Combination
Sewer Public Sewer
Water Public
Architectural Style Contemporary
Level or Stories Multi/Split
Structure Type Stone,HardiPlank Type
Construction Status Resale
Schools
Elementary Schools Varner
Middle Schools Tapp
High Schools Mceachern
Others
Senior Community no
Restrictions true
Tax ID 19075100430

GET MORE INFORMATION




