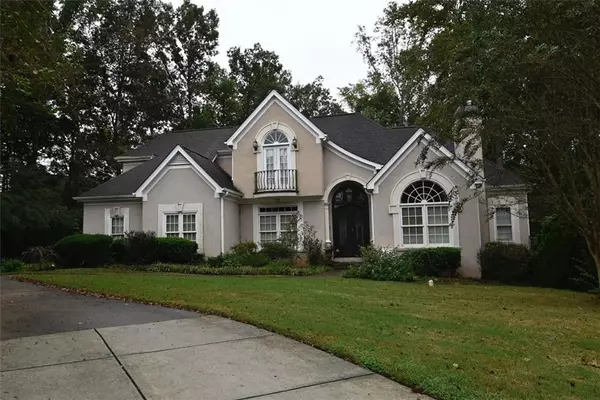1015 FOREST OVERLOOK TRL SW Atlanta, GA 30331

UPDATED:
Key Details
Property Type Single Family Home
Sub Type Single Family Residence
Listing Status Coming Soon
Purchase Type For Rent
Square Footage 2,918 sqft
Subdivision Guilford Forest
MLS Listing ID 7661599
Style Traditional
Bedrooms 5
Full Baths 4
Half Baths 2
HOA Y/N No
Year Built 1993
Available Date 2025-10-26
Lot Size 0.480 Acres
Acres 0.48
Property Sub-Type Single Family Residence
Source First Multiple Listing Service
Property Description
Perfect for business telecommuters and traveling medical professionals, and families looking for space to spread out.
This gorgeous tri-level home located on avcul-de-sac in a quiet, professional, well established and active residential community with seasonal swimming pool, tennis courts and children's playground. Master on main; large eat-in kitchen with designer appliances; vaulted ceilings throughout home; separate dining room, library, living room and sunroom with floor to ceiling windows.
Partial access to lower level includes wet bar, large family room, and additional master ensuite. Home has built-in bookcases on main and lower levels. Home is 12 miles to Atlanta Hartsfield International Airport, 15 miles to Truist Park (baseball) and Silver Comet, 11 miles to Mercedes-Benz stadium (football and other major events) and Piedmont Park, and 8 miles to the Beltline.
Ready for move in 10/26/25
NO SHORT TERM RENTALS and NO PARTIES. Proof of employment and income, rental and criminal background checks required.
Location
State GA
County Fulton
Area Guilford Forest
Lake Name None
Rooms
Bedroom Description Master on Main,Oversized Master,Roommate Floor Plan
Other Rooms None
Basement Finished Bath, Finished, Full, Interior Entry, Exterior Entry
Main Level Bedrooms 1
Dining Room Seats 12+, Great Room
Kitchen Breakfast Bar, Country Kitchen, Solid Surface Counters, Eat-in Kitchen, Kitchen Island
Interior
Interior Features High Ceilings 10 ft Main
Heating Electric
Cooling Ceiling Fan(s), Central Air
Flooring Hardwood
Fireplaces Number 1
Fireplaces Type None
Equipment None
Window Features Plantation Shutters
Appliance Dishwasher, Disposal, Refrigerator, Range Hood, Self Cleaning Oven
Laundry Common Area
Exterior
Exterior Feature Garden
Parking Features Garage Door Opener, Driveway
Fence None
Pool None
Community Features Clubhouse, Homeowners Assoc, Near Schools, Near Public Transport, Near Shopping, Tennis Court(s)
Utilities Available Cable Available, Electricity Available, Phone Available
Waterfront Description None
View Y/N Yes
View Trees/Woods
Roof Type Composition
Street Surface Concrete,Asphalt
Accessibility None
Handicap Access None
Porch Rear Porch
Total Parking Spaces 4
Private Pool false
Building
Lot Description Back Yard
Story Multi/Split
Architectural Style Traditional
Level or Stories Multi/Split
Structure Type Stucco
Schools
Elementary Schools R. N. Fickett
Middle Schools Ralph Bunche
High Schools D. M. Therrell
Others
Senior Community no
Tax ID 14F006100031360

GET MORE INFORMATION




