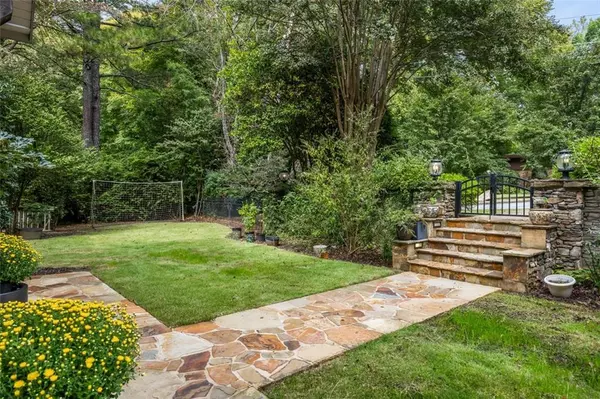1097 BONVIEW LN NE Atlanta, GA 30324

UPDATED:
Key Details
Property Type Single Family Home
Sub Type Single Family Residence
Listing Status Coming Soon
Purchase Type For Sale
Square Footage 5,490 sqft
Price per Sqft $272
Subdivision Pine Hills
MLS Listing ID 7664334
Style Traditional
Bedrooms 6
Full Baths 4
Half Baths 1
Construction Status Resale
HOA Y/N No
Year Built 1969
Annual Tax Amount $15,668
Tax Year 2024
Lot Size 0.713 Acres
Acres 0.713
Property Sub-Type Single Family Residence
Source First Multiple Listing Service
Property Description
This multi-generational home combines curb appeal, convenience, and a floorplan designed for living and entertaining. The moment you step inside, soaring ceilings and a dramatic wall of windows frame lush greenery, creating a true “wow” factor.
The chef's kitchen is the heart of the home, boasting high-end appliances, two islands, a walk-in pantry, pot filler, breakfast nook, and abundant cabinetry. A nearby mudroom makes for easy unloading from the 2-car garage. Just down the hall, you'll find a dedicated office, an entertainment/game room, powder room, and one of two primary suites featuring a sitting room, spa shower, and walk-in closet. This makes a perfect in-law suite.
Upstairs offers a split-bedroom layout: to the left, a serene second primary suite with a private balcony, spa-inspired bath with Japanese soaking tub, double vanity, and oversized walk-in closets. Two additional bedrooms with a new ensuite bath and laundry room are perfectly suited for guests, nursery, or fitness. Across the landing, another two bedrooms share a large bath with built-ins previously used as a “children's wing” with study and storage space.
The third-floor attic is full of potential—ideal for a studio, playroom, or additional entertainment space. The daylight terrace level is stubbed for two bathrooms and ready for your vision, whether a guest suite, rec room, or media lounge.
Step outside to discover the magic of nearly ¾ acre of professionally landscaped gardens. Meandering stone paths, water features, patios, specimen trees, fruits, vegetables, and flowers create a true sanctuary—once featured on the Atlanta Botanical Garden Tour. Enjoy the tranquility from one of several outdoor seating areas and revel in the quiet while still being minutes from highways, amenities, and top-rated Sarah Smith Elementary.
As part of the vibrant Pine Hills community, you'll have access to a pool, tennis center, and neighborhood events. This home offers thoughtful storage solutions, flexible living spaces, and an unparalleled opportunity to grow, gather, and reflect—all in one of Atlanta's most desirable Intown locations.
Location
State GA
County Fulton
Area Pine Hills
Lake Name None
Rooms
Bedroom Description In-Law Floorplan,Master on Main,Double Master Bedroom
Other Rooms None
Basement Bath/Stubbed, Daylight, Exterior Entry, Interior Entry
Main Level Bedrooms 1
Dining Room Great Room, Open Concept
Kitchen Breakfast Bar, Cabinets Other, Stone Counters, Eat-in Kitchen, Kitchen Island
Interior
Interior Features High Ceilings 10 ft Main, High Ceilings 10 ft Upper, Crown Molding, Double Vanity, Entrance Foyer, His and Hers Closets, Permanent Attic Stairs, Recessed Lighting
Heating Central
Cooling Ceiling Fan(s), Central Air
Flooring Carpet, Ceramic Tile, Hardwood
Fireplaces Number 1
Fireplaces Type Family Room, Gas Starter
Equipment Generator
Window Features Skylight(s),Double Pane Windows
Appliance Dishwasher, Dryer, Disposal, Refrigerator, Gas Range, Microwave, Range Hood, Washer
Laundry In Hall, Laundry Room, Upper Level
Exterior
Exterior Feature Garden, Lighting, Private Yard, Balcony, Permeable Paving
Parking Features Driveway, Garage Door Opener, Garage, Garage Faces Front
Garage Spaces 2.0
Fence Fenced
Pool None
Community Features None
Utilities Available Electricity Available, Natural Gas Available, Sewer Available, Water Available
Waterfront Description None
View Y/N Yes
View Neighborhood, Trees/Woods
Roof Type Composition
Street Surface Asphalt
Accessibility None
Handicap Access None
Porch Deck, Patio
Total Parking Spaces 2
Private Pool false
Building
Lot Description Cul-De-Sac, Back Yard, Landscaped, Private, Wooded
Story Two
Foundation Slab
Sewer Public Sewer
Water Public
Architectural Style Traditional
Level or Stories Two
Structure Type HardiPlank Type
Construction Status Resale
Schools
Elementary Schools Sarah Rawson Smith
Middle Schools Willis A. Sutton
High Schools North Atlanta
Others
Senior Community no
Restrictions false
Tax ID 17 000700050184

GET MORE INFORMATION




