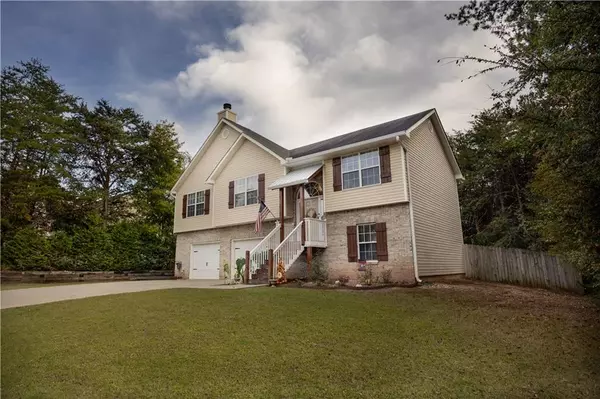31 Wesley Mill DR Adairsville, GA 30103

UPDATED:
Key Details
Property Type Single Family Home
Sub Type Single Family Residence
Listing Status Active
Purchase Type For Sale
Square Footage 1,936 sqft
Price per Sqft $175
Subdivision Wesley Mill
MLS Listing ID 7673144
Style Traditional
Bedrooms 3
Full Baths 2
Construction Status Resale
HOA Y/N No
Year Built 2003
Annual Tax Amount $2,394
Tax Year 2024
Lot Size 0.680 Acres
Acres 0.68
Property Sub-Type Single Family Residence
Source First Multiple Listing Service
Property Description
Step inside to discover a bright, airy interior with elegant flooring, a contemporary kitchen equipped with stainless steel appliances, and ample cabinet space. The generous master suite has a walk-in closet and a luxurious en-suite bathroom, providing a private retreat at the end of the day. Enjoy outdoor living with a HUGE fenced backyard perfect for gatherings, gardening, or simply soaking up the Georgia sunshine.
Located in a peaceful neighborhood, you'll love the convenience of being just minutes from downtown Adairsville, local parks, and top-rated schools. Nearby, you'll find popular businesses such as Food Lion, El Nopal Mexican Restaurant, and the Adairsville Inn Restaurant. Quick access to I-75 makes commuting a breeze, connecting you to Cartersville, Calhoun, and beyond.
Don't miss your chance to own this exceptional home in one of Adairsville's most desirable communities. Schedule your tour today and experience the perfect blend of small-town charm and modern living at 31 Wesley Mill Drive!
Location
State GA
County Bartow
Area Wesley Mill
Lake Name None
Rooms
Bedroom Description Master on Main,Split Bedroom Plan
Other Rooms None
Basement Daylight, Exterior Entry
Main Level Bedrooms 3
Dining Room Open Concept
Kitchen Cabinets White, Eat-in Kitchen
Interior
Interior Features Entrance Foyer, Other
Heating Central, Electric
Cooling Ceiling Fan(s), Central Air
Flooring Carpet, Luxury Vinyl
Fireplaces Number 1
Fireplaces Type Family Room
Equipment None
Window Features Bay Window(s)
Appliance Dishwasher, Electric Oven, Electric Range, Refrigerator
Laundry Other
Exterior
Exterior Feature Private Yard, Rain Gutters
Parking Features Driveway, Garage
Garage Spaces 2.0
Fence Fenced
Pool None
Community Features None
Utilities Available Cable Available, Electricity Available, Phone Available, Sewer Available, Water Available
Waterfront Description None
View Y/N Yes
View Neighborhood
Roof Type Composition
Street Surface Paved
Accessibility None
Handicap Access None
Porch Covered, Deck, Patio
Private Pool false
Building
Lot Description Back Yard, Cleared, Level, Private
Story Multi/Split
Foundation Slab
Sewer Septic Tank
Water Public
Architectural Style Traditional
Level or Stories Multi/Split
Structure Type Brick Veneer,Vinyl Siding
Construction Status Resale
Schools
Elementary Schools Adairsville
Middle Schools Adairsville
High Schools Adairsville
Others
Senior Community no
Restrictions false
Tax ID 0019C 0001 052

GET MORE INFORMATION




