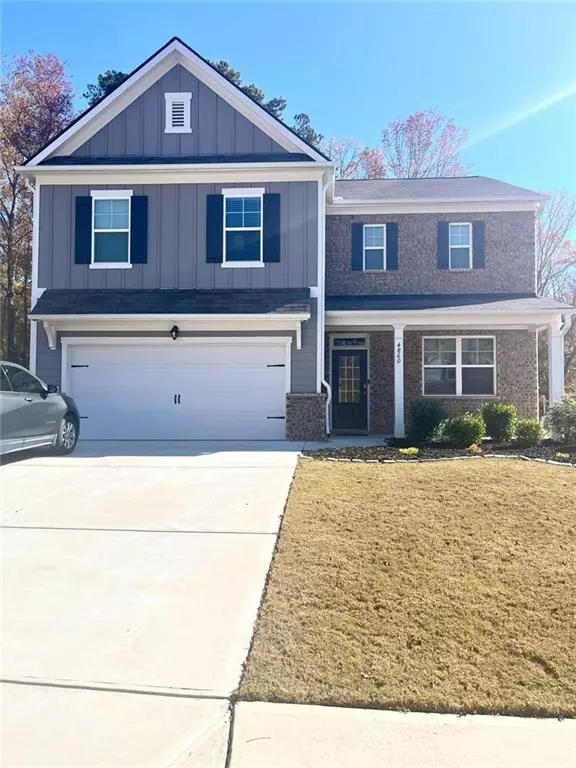4860 Golden Finch LN Powder Springs, GA 30127

UPDATED:
Key Details
Property Type Single Family Home
Sub Type Single Family Residence
Listing Status Coming Soon
Purchase Type For Sale
Square Footage 2,361 sqft
Price per Sqft $182
Subdivision Holloman Reserve
MLS Listing ID 7667480
Style Traditional
Bedrooms 4
Full Baths 2
Half Baths 1
Construction Status Resale
HOA Fees $500/ann
HOA Y/N Yes
Year Built 2023
Annual Tax Amount $4,806
Tax Year 2025
Lot Size 10,585 Sqft
Acres 0.243
Property Sub-Type Single Family Residence
Source First Multiple Listing Service
Property Description
Location
State GA
County Cobb
Area Holloman Reserve
Lake Name None
Rooms
Bedroom Description Oversized Master
Other Rooms None
Basement None
Dining Room Separate Dining Room
Kitchen Cabinets Stain, Kitchen Island, Pantry, Pantry Walk-In, Stone Counters, View to Family Room
Interior
Interior Features Crown Molding, High Speed Internet, Walk-In Closet(s)
Heating Central, Natural Gas
Cooling Central Air
Flooring Carpet, Laminate
Fireplaces Number 1
Fireplaces Type Gas Starter, Living Room
Equipment None
Window Features Double Pane Windows,Window Treatments
Appliance Dishwasher, Disposal, Double Oven, Gas Range, Microwave, Washer
Laundry Laundry Room, Upper Level
Exterior
Exterior Feature None
Parking Features Garage
Garage Spaces 2.0
Fence Back Yard, Wood
Pool None
Community Features Near Schools, Near Shopping, Park, Restaurant, Street Lights
Utilities Available Cable Available, Electricity Available, Natural Gas Available, Phone Available, Sewer Available, Underground Utilities, Water Available
Waterfront Description None
View Y/N Yes
View Trees/Woods
Roof Type Composition,Shingle
Street Surface Asphalt
Accessibility None
Handicap Access None
Porch Front Porch, Rear Porch
Private Pool false
Building
Lot Description Back Yard, Front Yard, Level, Wooded
Story Two
Foundation Slab
Sewer Public Sewer
Water Public
Architectural Style Traditional
Level or Stories Two
Structure Type Brick,Brick Front,HardiPlank Type
Construction Status Resale
Schools
Elementary Schools Hendricks
Middle Schools Cooper
High Schools Mceachern
Others
Senior Community no
Restrictions false
Tax ID 19124800280

GET MORE INFORMATION



