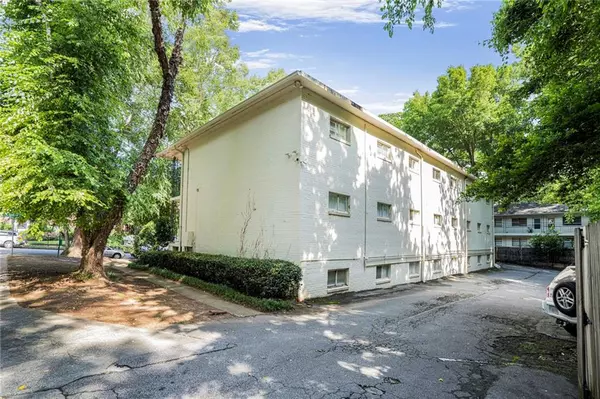699 Argonne AVE NE #204 Atlanta, GA 30308

UPDATED:
Key Details
Property Type Condo
Sub Type Condominium
Listing Status Active
Purchase Type For Sale
Square Footage 664 sqft
Price per Sqft $293
Subdivision Terraces At Argonne
MLS Listing ID 7677318
Style Mid-Century Modern,Mid-Rise (up to 5 stories)
Bedrooms 2
Full Baths 1
Construction Status Resale
HOA Fees $240/mo
HOA Y/N Yes
Year Built 1955
Annual Tax Amount $2,622
Tax Year 2024
Lot Size 662 Sqft
Acres 0.0152
Property Sub-Type Condominium
Source First Multiple Listing Service
Property Description
Location
State GA
County Fulton
Area Terraces At Argonne
Lake Name None
Rooms
Bedroom Description Split Bedroom Plan,Other
Other Rooms None
Basement None
Main Level Bedrooms 2
Dining Room Open Concept
Kitchen Cabinets White, Other
Interior
Interior Features Other
Heating Central
Cooling Central Air
Flooring Laminate
Fireplaces Type None
Equipment None
Window Features Aluminum Frames
Appliance Electric Range
Laundry Electric Dryer Hookup, Laundry Closet
Exterior
Exterior Feature Balcony, Courtyard
Parking Features Parking Lot
Fence None
Pool None
Community Features Homeowners Assoc, Near Beltline, Near Public Transport, Near Schools, Near Shopping, Park, Restaurant, Sidewalks, Street Lights
Utilities Available Other
Waterfront Description None
View Y/N Yes
View Neighborhood
Roof Type Composition
Street Surface Asphalt
Accessibility None
Handicap Access None
Porch Front Porch
Private Pool false
Building
Lot Description Corner Lot, Level
Story One
Foundation Combination
Sewer Public Sewer
Water Public
Architectural Style Mid-Century Modern, Mid-Rise (up to 5 stories)
Level or Stories One
Structure Type Brick 4 Sides
Construction Status Resale
Schools
Elementary Schools Springdale Park
Middle Schools David T Howard
High Schools Midtown
Others
HOA Fee Include Maintenance Grounds,Maintenance Structure,Pest Control,Trash,Water
Senior Community no
Restrictions false
Tax ID 14 004800051784
Ownership Condominium
Acceptable Financing 1031 Exchange, Cash, Other
Listing Terms 1031 Exchange, Cash, Other
Financing no

GET MORE INFORMATION




