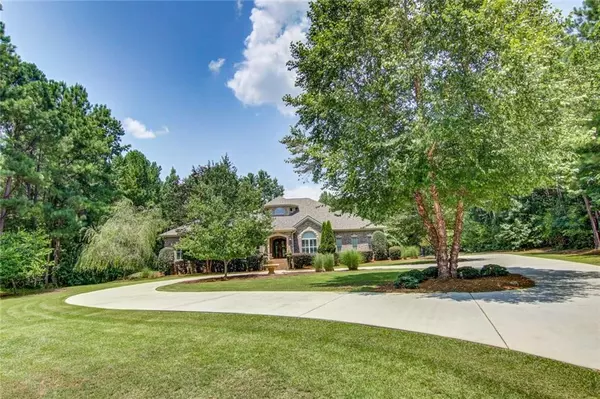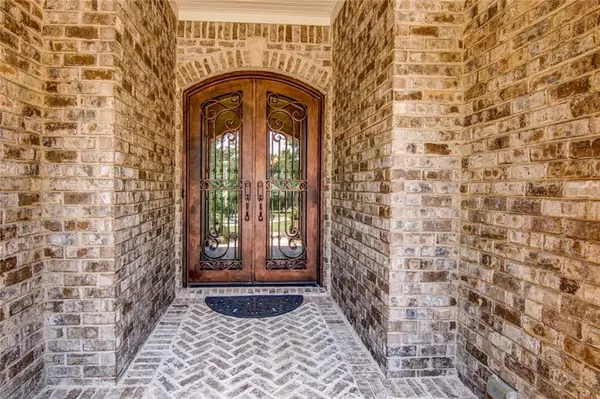For more information regarding the value of a property, please contact us for a free consultation.
110 Highlands Forest LN Oxford, GA 30054
Want to know what your home might be worth? Contact us for a FREE valuation!

Our team is ready to help you sell your home for the highest possible price ASAP
Key Details
Sold Price $590,000
Property Type Single Family Home
Sub Type Single Family Residence
Listing Status Sold
Purchase Type For Sale
Square Footage 3,464 sqft
Price per Sqft $170
Subdivision Highlands Forest
MLS Listing ID 6686567
Sold Date 07/01/20
Style Traditional
Bedrooms 4
Full Baths 4
Half Baths 1
Construction Status Resale
HOA Fees $12/ann
HOA Y/N Yes
Year Built 2006
Annual Tax Amount $4,108
Tax Year 2019
Lot Size 2.060 Acres
Acres 2.06
Property Sub-Type Single Family Residence
Source FMLS API
Property Description
Welcome to this beautiful craftsman home. Exterior four sided brick beauty with everything you could want! Circular drive featuring water fountain. From the moment you walk through the doors you will be amazed by the unparalleled craftsmanship 6,142 sq ft finished space.Huge open floor plan starting with family room with gorgeous stacked stone fireplace. Gourmet kitchen has custom cabinetry, island, stainless steel double oven, wine cooler, french door refrigerator, breakfast bar, breakfast room, dining room. Each bedroom has it's own bath and walk-in closet.
Location
State GA
County Newton
Area Highlands Forest
Lake Name None
Rooms
Bedroom Description Master on Main, Oversized Master, Sitting Room
Other Rooms None
Basement Boat Door, Driveway Access, Exterior Entry, Finished Bath, Interior Entry, Partial
Main Level Bedrooms 3
Dining Room Seats 12+, Separate Dining Room
Kitchen Breakfast Bar, Breakfast Room, Keeping Room, Kitchen Island, Pantry Walk-In, View to Family Room, Wine Rack
Interior
Interior Features Bookcases, Double Vanity, Entrance Foyer, High Ceilings 9 ft Main, Tray Ceiling(s), Walk-In Closet(s), Other
Heating Central
Cooling Central Air
Flooring Carpet, Ceramic Tile
Fireplaces Number 1
Fireplaces Type Family Room, Living Room
Equipment None
Window Features None
Appliance Dishwasher, Double Oven, Electric Cooktop, Microwave, Refrigerator, Other
Laundry Laundry Room, Main Level
Exterior
Exterior Feature Private Yard, Other
Parking Features Attached, Driveway, Garage, Garage Faces Side, Kitchen Level, RV Access/Parking
Garage Spaces 3.0
Fence Back Yard
Pool In Ground
Community Features None
Utilities Available Cable Available, Electricity Available
View Y/N Yes
View Rural
Roof Type Composition
Street Surface Paved
Accessibility None
Handicap Access None
Porch Covered, Deck, Patio
Total Parking Spaces 3
Private Pool true
Building
Lot Description Back Yard, Front Yard, Private
Story Two
Sewer Septic Tank
Water Public
Architectural Style Traditional
Level or Stories Two
Structure Type Brick 4 Sides
Construction Status Resale
Schools
Elementary Schools Fairview - Newton
Middle Schools Cousins
High Schools Newton
Others
Senior Community no
Restrictions false
Tax ID 0038000000121000
Special Listing Condition None
Read Less

Bought with Non FMLS Member
GET MORE INFORMATION




