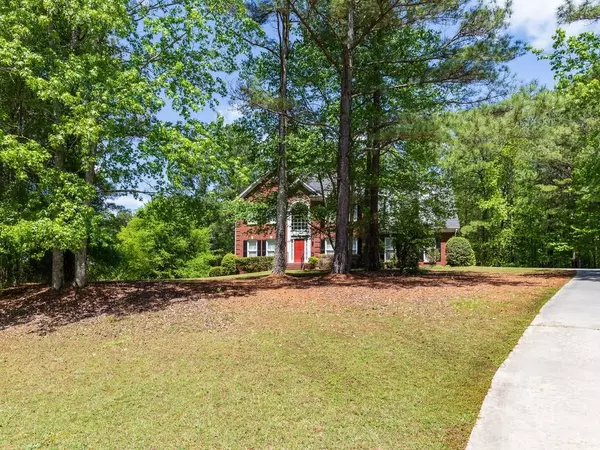For more information regarding the value of a property, please contact us for a free consultation.
50 Magnolia DR Oxford, GA 30054
Want to know what your home might be worth? Contact us for a FREE valuation!

Our team is ready to help you sell your home for the highest possible price ASAP
Key Details
Sold Price $299,900
Property Type Single Family Home
Sub Type Single Family Residence
Listing Status Sold
Purchase Type For Sale
Square Footage 3,561 sqft
Price per Sqft $84
Subdivision Highlands Plantations
MLS Listing ID 6717064
Sold Date 07/30/20
Style Traditional
Bedrooms 5
Full Baths 3
Half Baths 1
Construction Status Resale
HOA Fees $8/ann
HOA Y/N Yes
Year Built 1996
Annual Tax Amount $2,532
Tax Year 2018
Lot Size 1.760 Acres
Acres 1.76
Property Sub-Type Single Family Residence
Source FMLS API
Property Description
Seller said SELL THIS HOME...Price Reduced to bottom dollar!!!!! INSTANT EQUITY Don't get stuck owning 2 homes, Buy This Home and We'll Buy Yours!!Awesome gem tucked away in sought out neighborhood Highland Plantations. Beautiful home has unparalleled craftsmanship and has been exceptionally maintained, move-in ready. Home has been priced to sell to reflect upgrades that may be desired. Main level features a bright eat in kitchen. Family room is just off kitchen with lovely views of a private backyard.Patio has a serene and comfortable setting. Upstairs has large bedrooms and an oversized master with a sitting area,Full basement would be great for teen/in-law suite. This home is ready to meet its new owners...Preferred Lender credit up to $1500...Don't get stuck owning 2 homes, Buy This Home and We'll Buy Yours!!
Location
State GA
County Newton
Area Highlands Plantations
Lake Name None
Rooms
Bedroom Description In-Law Floorplan, Sitting Room
Other Rooms None
Basement Finished, Partial
Dining Room Separate Dining Room
Kitchen Breakfast Bar, Cabinets White, Eat-in Kitchen, Pantry
Interior
Interior Features High Ceilings 9 ft Lower, High Speed Internet, Entrance Foyer
Heating Electric, Other
Cooling Central Air
Flooring None
Fireplaces Number 1
Fireplaces Type None
Equipment None
Window Features None
Appliance Dishwasher, Electric Cooktop, Electric Range, Electric Oven, Refrigerator, Microwave
Laundry None
Exterior
Exterior Feature Private Yard
Parking Features Garage
Garage Spaces 2.0
Fence None
Pool None
Community Features None
Utilities Available None
Waterfront Description None
View Y/N Yes
View Rural
Roof Type Composition
Street Surface None
Accessibility None
Handicap Access None
Porch None
Total Parking Spaces 2
Building
Lot Description Back Yard, Level, Landscaped, Private, Front Yard
Story Two
Sewer Septic Tank
Water Public
Architectural Style Traditional
Level or Stories Two
Structure Type Brick 3 Sides
Construction Status Resale
Schools
Elementary Schools Fairview - Newton
Middle Schools Cousins
High Schools Newton
Others
Senior Community no
Restrictions false
Tax ID 0039000000275000
Special Listing Condition None
Read Less

Bought with Southern Classic Realtors
GET MORE INFORMATION




