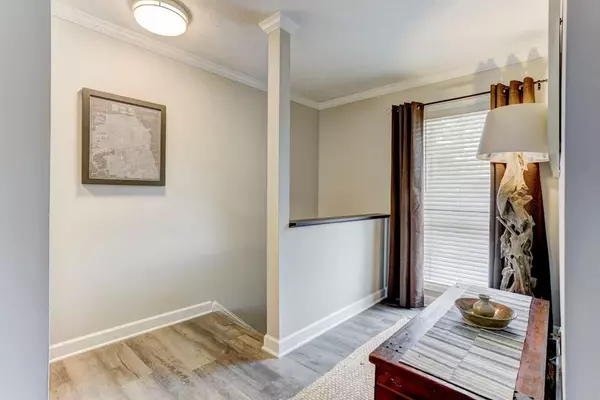For more information regarding the value of a property, please contact us for a free consultation.
602 Cumberland CT SE Smyrna, GA 30080
Want to know what your home might be worth? Contact us for a FREE valuation!

Our team is ready to help you sell your home for the highest possible price ASAP
Key Details
Sold Price $210,000
Property Type Condo
Sub Type Condominium
Listing Status Sold
Purchase Type For Sale
Square Footage 1,610 sqft
Price per Sqft $130
Subdivision Vinings Run
MLS Listing ID 6555166
Sold Date 06/28/19
Style Contemporary
Bedrooms 2
Full Baths 2
Construction Status Resale
HOA Fees $250/mo
HOA Y/N Yes
Year Built 1981
Annual Tax Amount $1,350
Tax Year 2018
Lot Size 6,033 Sqft
Acres 0.1385
Property Sub-Type Condominium
Source First Multiple Listing Service
Property Description
Don't miss this picture perfect, 2 bedroom/2 bath condo in HOT Smyrna/Vinings location! Largest floor plan in complex - includes sun room, separate laundry room & pull down attic stairs for extra storage (rare find in condos)! GORGEOUS kitchen with all new custom cabinets to ceiling, granite counter tops and marble subway tile back splash. Gas oven/range & brand new deep, stainless steel sink. Luxurious bathrooms with carrara marble, custom sinks and new tile and fixtures. Warm up around the cozy fireplace or enjoy a cold beverage on the back deck. Hurry! Won't last!
Location
State GA
County Cobb
Area Vinings Run
Lake Name None
Rooms
Bedroom Description Roommate Floor Plan,Sitting Room,Split Bedroom Plan
Other Rooms None
Basement None
Main Level Bedrooms 2
Dining Room Separate Dining Room
Kitchen Breakfast Bar, Cabinets White, Pantry, Stone Counters, View to Family Room
Interior
Interior Features Bookcases, Disappearing Attic Stairs, Entrance Foyer, His and Hers Closets, Walk-In Closet(s)
Heating Central
Cooling Central Air
Flooring Ceramic Tile, Vinyl
Fireplaces Number 1
Fireplaces Type Family Room, Gas Starter
Equipment None
Window Features None
Appliance Dishwasher, Disposal, Dryer, Gas Oven, Gas Range, Gas Water Heater, Microwave, Refrigerator, Washer
Laundry In Hall, Laundry Room, Main Level
Exterior
Exterior Feature Balcony, Tennis Court(s)
Parking Features Parking Lot
Fence None
Pool In Ground
Community Features Homeowners Assoc, Near Schools, Near Shopping, Near Trails/Greenway, Playground, Pool, Tennis Court(s)
Utilities Available Cable Available, Electricity Available, Natural Gas Available, Phone Available, Sewer Available, Water Available
Waterfront Description None
View Y/N Yes
View Other
Roof Type Composition
Street Surface Asphalt
Accessibility None
Handicap Access None
Porch Deck, Rear Porch
Total Parking Spaces 2
Private Pool false
Building
Lot Description Wooded
Story One
Sewer Public Sewer
Water Public
Architectural Style Contemporary
Level or Stories One
Structure Type Cedar,Other
Construction Status Resale
Schools
Elementary Schools Teasley
Middle Schools Campbell
High Schools Campbell
Others
HOA Fee Include Insurance,Maintenance Structure,Maintenance Grounds,Pest Control,Sewer,Termite,Trash,Water
Senior Community no
Restrictions true
Tax ID 17081200530
Ownership Condominium
Financing no
Read Less

Bought with Keller Williams Realty ATL Part
GET MORE INFORMATION




