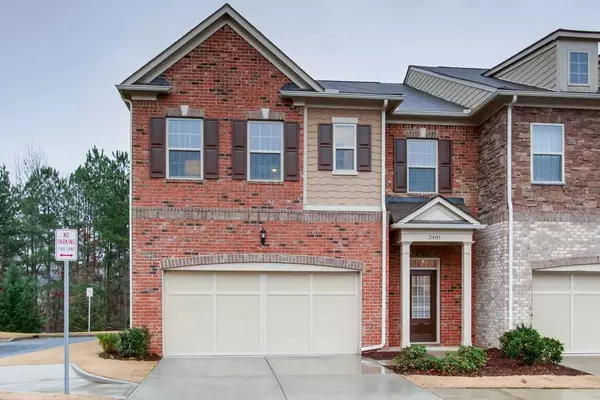For more information regarding the value of a property, please contact us for a free consultation.
3481 Harlan DR SE Smyrna, GA 30080
Want to know what your home might be worth? Contact us for a FREE valuation!

Our team is ready to help you sell your home for the highest possible price ASAP
Key Details
Sold Price $430,000
Property Type Townhouse
Sub Type Townhouse
Listing Status Sold
Purchase Type For Sale
Square Footage 2,660 sqft
Price per Sqft $161
Subdivision Vinings Crest
MLS Listing ID 6122693
Sold Date 06/19/19
Style Traditional
Bedrooms 3
Full Baths 3
Half Baths 1
Construction Status Resale
HOA Fees $277/mo
HOA Y/N Yes
Year Built 2015
Annual Tax Amount $4,758
Tax Year 2018
Lot Size 1,742 Sqft
Acres 0.04
Property Sub-Type Townhouse
Source First Multiple Listing Service
Property Description
Say hello to this like new, stunning, end-unit townhome in the Smyrna/Vinings area. Enjoy open floor plan living on the first floor perfect for dining & entertaining. Kitchen features SS appliances & large breakfast bar island. Upstairs youll find Large Master Ste w/sitting room & Bath complete w/dual vanities & closets. Both secondary bedrooms have en suite baths. Fenced in backyard provides privacy & opportunity to enjoy the outdoors al fresco. All of this in a gated community less than 2 miles from The Battery Atlanta, Vinings Jubilee, Cumberland Mall & I-285/I-75.
Location
State GA
County Cobb
Area Vinings Crest
Lake Name None
Rooms
Bedroom Description Oversized Master,Sitting Room
Other Rooms None
Basement None
Dining Room Open Concept
Kitchen Breakfast Bar, Cabinets Stain, Solid Surface Counters, Kitchen Island, Pantry, View to Family Room
Interior
Interior Features High Ceilings 10 ft Main, High Ceilings 9 ft Upper, Disappearing Attic Stairs, High Speed Internet, Entrance Foyer, His and Hers Closets, Tray Ceiling(s), Walk-In Closet(s)
Heating Electric
Cooling Ceiling Fan(s), Central Air
Flooring Hardwood
Fireplaces Number 1
Fireplaces Type Gas Log, Gas Starter, Living Room
Equipment None
Window Features None
Appliance Dishwasher, Dryer, Disposal, Electric Water Heater, Refrigerator, Gas Range, Microwave, Self Cleaning Oven, Washer
Laundry Laundry Room
Exterior
Exterior Feature Other
Parking Features Garage Door Opener, Garage
Garage Spaces 2.0
Fence Fenced, Privacy
Pool None
Community Features Gated, Homeowners Assoc
Utilities Available None
Waterfront Description None
View Y/N Yes
View Other
Roof Type Composition,Shingle
Street Surface None
Accessibility None
Handicap Access None
Porch Deck, Patio
Total Parking Spaces 2
Private Pool false
Building
Lot Description Landscaped
Story Two
Sewer Public Sewer
Water Public
Architectural Style Traditional
Level or Stories Two
Structure Type Brick 3 Sides
Construction Status Resale
Schools
Elementary Schools Teasley
Middle Schools Campbell
High Schools Campbell
Others
HOA Fee Include Trash,Maintenance Grounds,Security
Senior Community no
Restrictions true
Tax ID 17081400490
Ownership Fee Simple
Financing yes
Read Less

Bought with RE/MAX Unlimited
GET MORE INFORMATION




