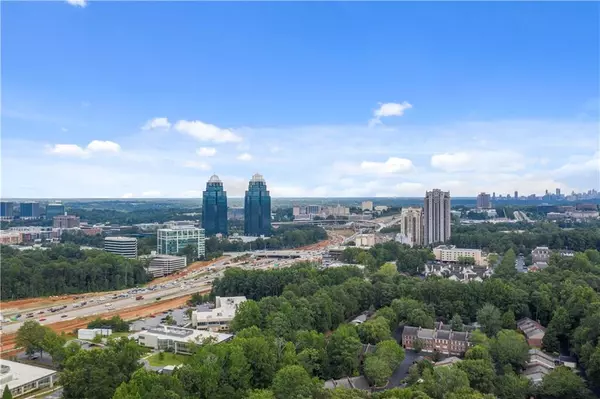For more information regarding the value of a property, please contact us for a free consultation.
323 The Chace NE Atlanta, GA 30328
Want to know what your home might be worth? Contact us for a FREE valuation!

Our team is ready to help you sell your home for the highest possible price ASAP
Key Details
Sold Price $372,000
Property Type Townhouse
Sub Type Townhouse
Listing Status Sold
Purchase Type For Sale
Square Footage 1,872 sqft
Price per Sqft $198
Subdivision Autumn Chace
MLS Listing ID 6765482
Sold Date 10/27/20
Style Townhouse, Traditional
Bedrooms 3
Full Baths 2
Half Baths 1
Construction Status Resale
HOA Fees $440/mo
HOA Y/N Yes
Year Built 1980
Annual Tax Amount $3,061
Tax Year 2019
Lot Size 1,873 Sqft
Acres 0.043
Property Sub-Type Townhouse
Source FMLS API
Property Description
Move in ready. 3 bedroom 2 1/2 bath. 1872 Sq 'This beautiful townhome in sought-after Autumn Chace, in the heart of Sandy, Location Location location. Community is a lovely wooded, established very centrally located - quick access to Perimeter Mall, restaurants and hospitals. Great schools in the area. Kitchen updated with granite and new fixtures. Master bath and secondary baths updated. Freshly painted, hardwood floors thru-out, new windows, Private patio area for you to enjoy treed green space. A must see!!!!
Location
State GA
County Fulton
Area Autumn Chace
Lake Name None
Rooms
Bedroom Description Split Bedroom Plan
Other Rooms None
Basement None
Dining Room Other
Kitchen Breakfast Bar, Cabinets Stain, Pantry, Stone Counters
Interior
Interior Features Entrance Foyer, High Ceilings 9 ft Main, High Ceilings 9 ft Upper, High Speed Internet, Walk-In Closet(s)
Heating Central, Forced Air, Natural Gas
Cooling Ceiling Fan(s), Central Air
Flooring Hardwood
Fireplaces Number 1
Fireplaces Type Factory Built, Family Room
Equipment None
Window Features Insulated Windows, Plantation Shutters, Shutters
Appliance Dishwasher, Disposal, Gas Range, Gas Water Heater, Microwave, Self Cleaning Oven
Laundry Laundry Room, Main Level
Exterior
Exterior Feature Private Front Entry, Other
Parking Features Carport
Fence Back Yard, Wrought Iron
Pool None
Community Features Homeowners Assoc, Near Schools, Near Shopping, Pool, Street Lights
Utilities Available Cable Available, Electricity Available, Natural Gas Available, Phone Available, Sewer Available, Underground Utilities, Water Available
Waterfront Description None
View Y/N Yes
View City
Roof Type Shingle
Street Surface Asphalt
Accessibility None
Handicap Access None
Porch Patio
Total Parking Spaces 2
Building
Lot Description Private, Wooded
Story Two
Sewer Public Sewer
Water Public
Architectural Style Townhouse, Traditional
Level or Stories Two
Structure Type Brick 3 Sides
Construction Status Resale
Schools
Elementary Schools High Point
Middle Schools Ridgeview Charter
High Schools Riverwood International Charter
Others
HOA Fee Include Pest Control, Reserve Fund, Termite, Trash, Water
Senior Community no
Restrictions true
Tax ID 17 003600040305
Ownership Fee Simple
Financing yes
Special Listing Condition None
Read Less

Bought with PalmerHouse Properties



