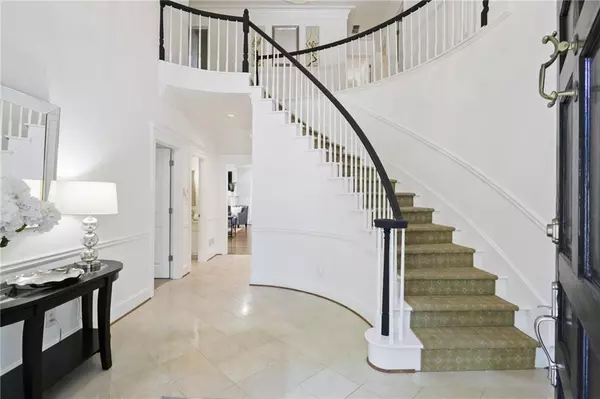For more information regarding the value of a property, please contact us for a free consultation.
5795 Heards Forest DR Sandy Springs, GA 30328
Want to know what your home might be worth? Contact us for a FREE valuation!

Our team is ready to help you sell your home for the highest possible price ASAP
Key Details
Sold Price $881,000
Property Type Single Family Home
Sub Type Single Family Residence
Listing Status Sold
Purchase Type For Sale
Square Footage 5,500 sqft
Price per Sqft $160
Subdivision Heards Forest
MLS Listing ID 6792356
Sold Date 12/21/20
Style Traditional
Bedrooms 6
Full Baths 4
Construction Status Resale
HOA Fees $16/ann
HOA Y/N Yes
Year Built 1981
Annual Tax Amount $7,497
Tax Year 2019
Lot Size 0.806 Acres
Acres 0.8056
Property Sub-Type Single Family Residence
Source FMLS API
Property Description
Gorgeous brick beauty nestled in a private setting with a beautiful, large stone patio. Grand two-story foyer with a curved staircase makes a great first impression! Formal living room has large windows and adjoins the formal dining room that seats 12+ w/ neutral color palette. Eat-in kitchen views family rm w/ designer finishes such as a coffered ceiling and floor-to-ceiling windows that bathe the entire area in natural light. Crisp, white kitchen w/ stone countertops & pendant lighting over the designer breakfast bar. All SS applcs w/ dbl oven & sep gas cooktop. Fantastic kitchen storage w/ ample counter & cabinet space, tiled backsplash & built-in desk. One of the many treasures this home provides is a sunroom w/ wooded views just off the kitchen dining area. Fam rm has a cozy fireplace, built-in bookcase w/ cabinets & direct access to private patio. Sought-after bdrm & full ba on the main flr is the perfect guest suite or hm ofc. Truly oversized primary suite features dramatic trey ceiling & room for sitting area; custom walk-in closet; dbl vanity, step-in shower w/ steam sauna, soaking tub and skylight for natural light. All of the secondary bedrooms are a terrific size and will not disappoint. The terrace level will quickly become the busiest area of the home with a bedroom, full ba, fitness rm, large living area, complete w/ high coffered ceiling & brick fplc. Updated systems/features include: HVAC upstairs replaced in 2019; terrace level HVAC installed 2017; freshly painted exterior 2018; tankless water heater replaced in 2020; newer refrigerator and dishwasher; invisible pet fence; outdoor firepit; LED lighting. Close to all conveniences, including Riverchase pool & tennis club across the street & offers membership to Heards Forest.
Location
State GA
County Fulton
Area Heards Forest
Lake Name None
Rooms
Bedroom Description Oversized Master
Other Rooms None
Basement Daylight, Finished, Finished Bath, Full, Interior Entry
Main Level Bedrooms 1
Dining Room Seats 12+, Separate Dining Room
Kitchen Breakfast Bar, Cabinets White, Eat-in Kitchen, Pantry, Stone Counters, View to Family Room
Interior
Interior Features Bookcases, Central Vacuum, Coffered Ceiling(s), Double Vanity, Entrance Foyer 2 Story, High Ceilings 10 ft Main, High Speed Internet, Tray Ceiling(s)
Heating Forced Air, Natural Gas
Cooling Ceiling Fan(s), Central Air
Flooring Carpet, Ceramic Tile, Hardwood
Fireplaces Number 2
Fireplaces Type Basement, Factory Built, Family Room, Gas Starter, Glass Doors
Equipment Irrigation Equipment
Window Features Insulated Windows, Shutters
Appliance Dishwasher, Disposal, Double Oven, Gas Cooktop, Microwave, Tankless Water Heater
Laundry Laundry Room, Upper Level
Exterior
Exterior Feature Private Front Entry, Private Yard, Other
Parking Features Detached, Driveway, Garage, Garage Door Opener, Garage Faces Side, Level Driveway
Garage Spaces 2.0
Fence None
Pool None
Community Features Homeowners Assoc
Utilities Available Cable Available, Electricity Available, Natural Gas Available, Phone Available, Sewer Available, Water Available
View Y/N Yes
View Other
Roof Type Composition
Street Surface Paved
Accessibility None
Handicap Access None
Porch Patio
Total Parking Spaces 2
Building
Lot Description Back Yard, Front Yard, Level, Private, Sloped, Wooded
Story Three Or More
Sewer Public Sewer
Water Public
Architectural Style Traditional
Level or Stories Three Or More
Structure Type Brick 3 Sides
Construction Status Resale
Schools
Elementary Schools Heards Ferry
Middle Schools Ridgeview Charter
High Schools Riverwood International Charter
Others
Senior Community no
Restrictions false
Tax ID 17 017300020169
Special Listing Condition None
Read Less

Bought with Atlanta Communities



