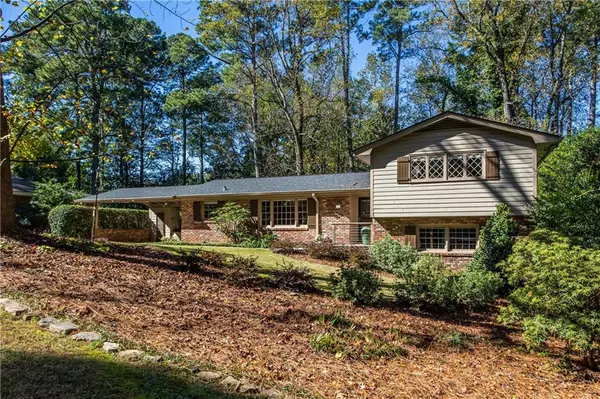For more information regarding the value of a property, please contact us for a free consultation.
6650 Castleton DR NW Atlanta, GA 30328
Want to know what your home might be worth? Contact us for a FREE valuation!

Our team is ready to help you sell your home for the highest possible price ASAP
Key Details
Sold Price $509,410
Property Type Single Family Home
Sub Type Single Family Residence
Listing Status Sold
Purchase Type For Sale
Square Footage 2,156 sqft
Price per Sqft $236
Subdivision Wyndham Hills
MLS Listing ID 6807286
Sold Date 12/17/20
Style Traditional
Bedrooms 4
Full Baths 2
Construction Status Updated/Remodeled
HOA Y/N Yes
Year Built 1959
Annual Tax Amount $4,300
Tax Year 2019
Lot Size 0.482 Acres
Acres 0.4821
Property Sub-Type Single Family Residence
Source FMLS API
Property Description
Welcome Home to this beautifully updated home in the Park District of Sandy Springs! Your spacious, private and level backyard features a flagstone patio with space for dining al fresco. You'll love this patio all year long with additional space for a firepit during these cooler months. In the Summer, the cocktail hour is magical with the trees offering welcoming shade. There's even room for a pool! (Don't miss your secret garden through the hedge at the side of your home.) Step inside to find hardwood floors stretching throughout and custom window coverings including motorized shades! The thoughtfully designed custom kitchen features an open view to the dining room and sitting room. Your master suite features his and hers closets, an en suite bath with a curbless shower and the back bedroom works great as a home office. Wyndham Hills is a warm and inviting neighborhood in an ideal location. The Abernathy Greenway is steps away and all the excitement that City Springs has to offer is just over a mile away. Walk to the Farmer's Market and live events on the Green. You will love living in Sandy Springs! Welcome Home!
Location
State GA
County Fulton
Area Wyndham Hills
Lake Name None
Rooms
Bedroom Description Other
Other Rooms None
Basement Crawl Space, Partial
Dining Room Other
Kitchen Breakfast Bar, Cabinets Stain, Pantry, Solid Surface Counters, Stone Counters, View to Family Room
Interior
Interior Features Beamed Ceilings, Entrance Foyer, High Speed Internet, His and Hers Closets
Heating Central, Forced Air, Radiant
Cooling Central Air
Flooring Ceramic Tile, Hardwood
Fireplaces Number 1
Fireplaces Type Family Room, Masonry
Equipment Irrigation Equipment
Window Features Shutters
Appliance Dishwasher, Disposal, Double Oven, Electric Oven, Gas Cooktop, Gas Water Heater, Microwave, Range Hood
Laundry In Basement, Laundry Room
Exterior
Exterior Feature Garden, Private Front Entry, Private Rear Entry, Private Yard
Parking Features Carport, Kitchen Level, Level Driveway, Storage
Fence None
Pool None
Community Features Homeowners Assoc, Near Marta, Near Schools, Near Shopping, Near Trails/Greenway, Park, Playground, Pool, Public Transportation, Sidewalks, Street Lights
Utilities Available Cable Available, Electricity Available, Natural Gas Available, Phone Available, Sewer Available, Water Available
Waterfront Description None
View Y/N Yes
View Other
Roof Type Composition, Shingle
Street Surface Asphalt
Accessibility None
Handicap Access None
Porch Front Porch, Patio, Rear Porch
Total Parking Spaces 2
Building
Lot Description Back Yard, Front Yard, Landscaped, Level, Wooded
Story Multi/Split
Sewer Public Sewer
Water Public
Architectural Style Traditional
Level or Stories Multi/Split
Structure Type Brick 4 Sides, Frame
Construction Status Updated/Remodeled
Schools
Elementary Schools Spalding Drive
Middle Schools Sandy Springs
High Schools North Springs
Others
Senior Community no
Restrictions false
Tax ID 17 012600010192
Special Listing Condition None
Read Less

Bought with Current Realty Partners, Inc.



