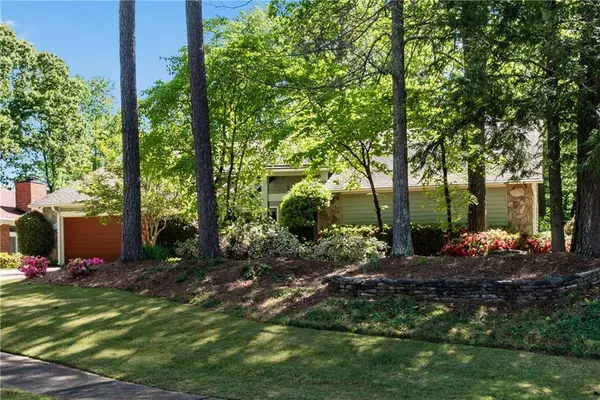For more information regarding the value of a property, please contact us for a free consultation.
1948 Hunters Bend CT Marietta, GA 30062
Want to know what your home might be worth? Contact us for a FREE valuation!

Our team is ready to help you sell your home for the highest possible price ASAP
Key Details
Sold Price $540,000
Property Type Single Family Home
Sub Type Single Family Residence
Listing Status Sold
Purchase Type For Sale
Square Footage 2,896 sqft
Price per Sqft $186
Subdivision Hunters Bend
MLS Listing ID 6874313
Sold Date 05/28/21
Style Contemporary/Modern, Ranch
Bedrooms 4
Full Baths 2
Half Baths 1
Construction Status Resale
HOA Y/N No
Year Built 1986
Annual Tax Amount $4,026
Tax Year 2020
Lot Size 0.377 Acres
Acres 0.3774
Property Sub-Type Single Family Residence
Source FMLS API
Property Description
Feel like you are always on vacation with this one level split plan with an oasis rear yard. Designed by Arthur Rutenberg. Great screened porch overlooking pool which can be entered from liv rm, kitchen or main bedroom. Fenced private yard. High ceilings throughout home. Cork floor in kitchen. Tons of windows surround kitchen & overlook pool accessible by sliding door. Separate built-in desk, 2 pantries, under cabinet lighting, large island/breakfast bar. 5 burner gas stove. Two refrigerators, one in kitchen, one in laundry room. Oversized main bedroom with renovated main bath with his and her closets. 2 bedrooms with a shared full bath on each side of kitchen. Separate formal living room & separate formal dining room. Huge den/family room with cozy stone gas fireplace-high ceiling, wet bar with accent lighting, bookshelves & opens to kitchen. Full laundry room, keyless bluetooth entry, double front doors open to slate foyer. Rear of home has glass doors and lots of windows. Relax on large screen porch with skylights, fan and side deck while watching cable TV or listening to the hot tub/spa waterfall flowing into heated in-ground pool. Gas grill plumbed and attached to natural gas line. Fresh exterior paint. HVAC just 4 years old. Lots of mature landscaping with fish pond. East Cobb schools, close to shopping and expressways, great restaurants, very walkable area around subdivision.
Location
State GA
County Cobb
Area Hunters Bend
Lake Name None
Rooms
Bedroom Description Master on Main, Oversized Master, Split Bedroom Plan
Other Rooms None
Basement None
Main Level Bedrooms 4
Dining Room Open Concept, Separate Dining Room
Kitchen Breakfast Bar, Breakfast Room, Cabinets Other, Eat-in Kitchen, Pantry, View to Family Room
Interior
Interior Features Bookcases, Cathedral Ceiling(s), Double Vanity, Entrance Foyer, Entrance Foyer 2 Story, His and Hers Closets, Wet Bar
Heating Natural Gas
Cooling Ceiling Fan(s), Central Air
Flooring Carpet, Other
Fireplaces Number 1
Fireplaces Type Factory Built, Family Room
Equipment None
Window Features None
Appliance Dishwasher, Gas Oven, Microwave
Laundry Laundry Room, Main Level
Exterior
Exterior Feature Garden, Private Front Entry, Private Yard
Parking Features Attached, Garage, Garage Door Opener, Kitchen Level
Garage Spaces 2.0
Fence Back Yard, Wood
Pool Gunite, Heated, In Ground
Community Features None
Utilities Available Other
View Y/N Yes
View Other
Roof Type Composition
Street Surface Asphalt
Accessibility None
Handicap Access None
Porch Covered, Deck, Enclosed, Rear Porch, Screened
Total Parking Spaces 2
Private Pool true
Building
Lot Description Cul-De-Sac, Front Yard, Landscaped, Level, Private, Wooded
Story One
Sewer Public Sewer
Water Public
Architectural Style Contemporary/Modern, Ranch
Level or Stories One
Structure Type Cedar
Construction Status Resale
Schools
Elementary Schools Murdock
Middle Schools Dodgen
High Schools Pope
Others
Senior Community no
Restrictions false
Tax ID 16076200330
Special Listing Condition None
Read Less

Bought with Keller Williams Realty Peachtree Rd.
GET MORE INFORMATION




