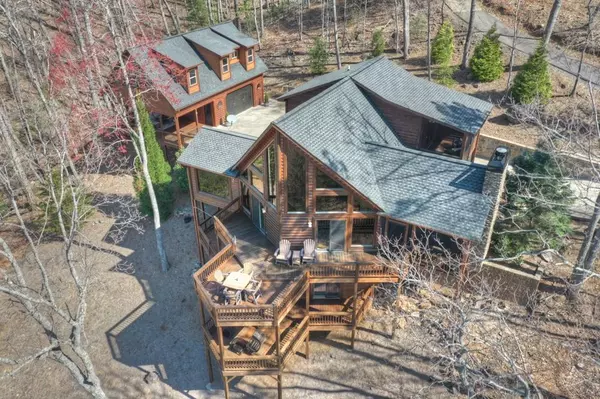For more information regarding the value of a property, please contact us for a free consultation.
101 Falling Rock RD Blue Ridge, GA 30513
Want to know what your home might be worth? Contact us for a FREE valuation!

Our team is ready to help you sell your home for the highest possible price ASAP
Key Details
Sold Price $1,050,000
Property Type Single Family Home
Sub Type Single Family Residence
Listing Status Sold
Purchase Type For Sale
Square Footage 3,820 sqft
Price per Sqft $274
Subdivision Stanley Creek High
MLS Listing ID 6866991
Sold Date 07/22/21
Style Cabin, Country
Bedrooms 4
Full Baths 4
Construction Status Resale
HOA Fees $66/ann
HOA Y/N Yes
Year Built 2008
Tax Year 2020
Lot Size 1.640 Acres
Acres 1.64
Property Sub-Type Single Family Residence
Source FMLS API
Property Description
WOW FACTOR RIGHT IN THE HEART OF THE ASKA ADVENTURE AREA!! This immaculately maintained 3 bedroom, 3 bath mountain ESTATE offers convenience to downtown Blue Ridge on all paved roads and underground utilities. The MAIN HOUSE boasts of spacious main-floor living area and wall-of-windows showcasing the year-round panoramic mountain view, gourmet kitchen w/custom cabinetry, rough sewn timber and barn wood accents, custom tiled bathrooms, finished basement w/recreation room and fireplace, out door wood-burning fireplace. The GUEST HOUSE/2-car garage offers an additional bedroom, bath, full kitchen and living area, 2-car garage and outdoor living space. Just minutes to the Toccoa River, USFS and Lake Blue Ridge for outdoor amenities. Whether you are looking for a second home or an investment property with rental potential, this one is ready for you to call your home away from home!
Location
State GA
County Fannin
Area Stanley Creek High
Lake Name None
Rooms
Bedroom Description Oversized Master
Other Rooms None
Basement Finished, Full
Main Level Bedrooms 1
Dining Room Open Concept
Kitchen Other
Interior
Interior Features Cathedral Ceiling(s)
Heating Central, Electric
Cooling Central Air
Flooring Carpet, Ceramic Tile, Hardwood
Fireplaces Number 4
Fireplaces Type Family Room, Other Room
Equipment None
Window Features Insulated Windows
Appliance Dishwasher, Dryer, Electric Range, Microwave, Refrigerator, Washer
Laundry In Basement, In Garage
Exterior
Exterior Feature Other
Parking Features Garage, Kitchen Level, Level Driveway
Garage Spaces 2.0
Fence None
Pool None
Community Features None
Utilities Available Other
Waterfront Description None
View Y/N Yes
View Mountain(s)
Roof Type Shingle
Street Surface Paved
Accessibility None
Handicap Access None
Porch Covered, Deck
Total Parking Spaces 2
Building
Lot Description Wooded
Story Two
Sewer Septic Tank
Water Well
Architectural Style Cabin, Country
Level or Stories Two
Structure Type Frame, Log
Construction Status Resale
Schools
Elementary Schools Fannin - Other
Middle Schools Fannin - Other
High Schools Fannin - Other
Others
Senior Community no
Restrictions true
Tax ID 0039 015G12
Financing no
Special Listing Condition None
Read Less

Bought with Non FMLS Member



