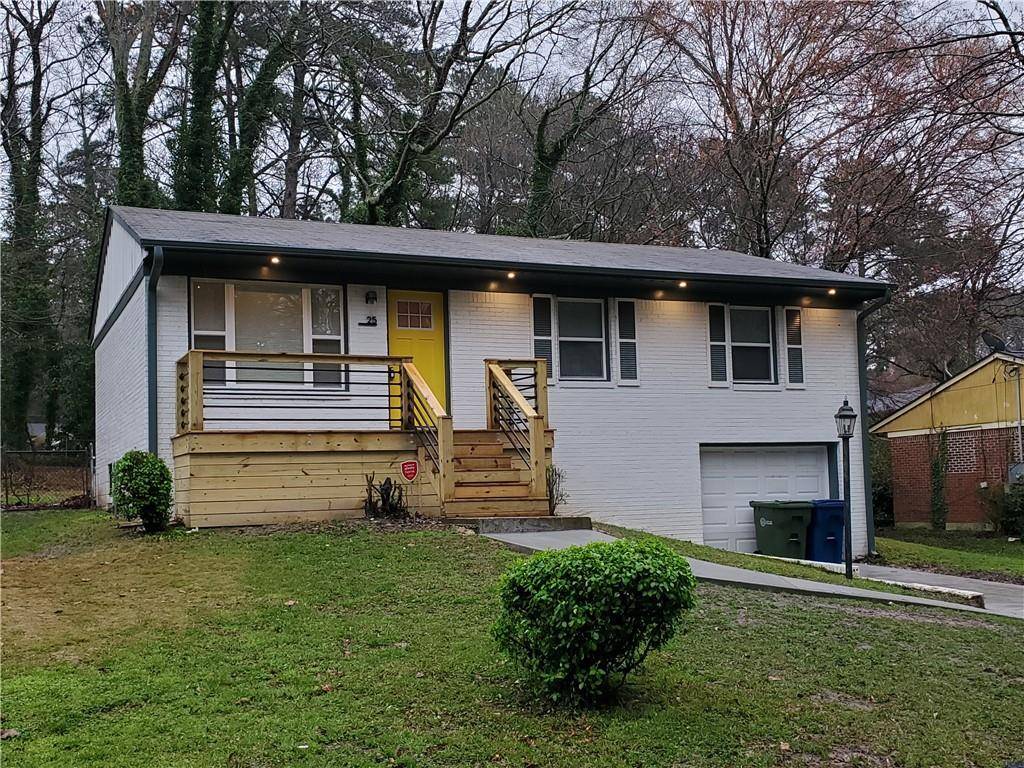For more information regarding the value of a property, please contact us for a free consultation.
25 DELMOOR DR NW Atlanta, GA 30311
Want to know what your home might be worth? Contact us for a FREE valuation!

Our team is ready to help you sell your home for the highest possible price ASAP
Key Details
Sold Price $276,500
Property Type Single Family Home
Sub Type Single Family Residence
Listing Status Sold
Purchase Type For Sale
Square Footage 1,650 sqft
Price per Sqft $167
MLS Listing ID 6977732
Sold Date 01/27/22
Style Other
Bedrooms 4
Full Baths 2
Construction Status Resale
HOA Y/N No
Year Built 1962
Annual Tax Amount $1,360
Tax Year 2020
Lot Size 8,537 Sqft
Acres 0.196
Property Sub-Type Single Family Residence
Property Description
Potential home owners, this property is NEWLY renovated to charm. It sports a large kitchen with attached peninsula for optional setting with modern lighting above granite countertops and marble back splash supported by majestic cabinetry. Stainless steel appliances include an air-fryer oven with electric burners with features to the hills, a stylish vent hood above range and an in-cabinet microwave. Dual door refrigerator with water and ice spouts and spacious dishwasher, which all sits under elegant recessed lighting. This home has freshly stained and refinished hardwood floors throughout recessed lighting throughout with nightlight feature in the hallway, which lead to 3 sizable bedrooms with in-hall bathroom and an attached master bathroom. Hallway bathroom is complete with marble flooring with matched tile surround and chrome faucet finishes. Master bath is complete with marble flooring with wood finish floor tile and modern tile surround shower with chrome finishes and a modular shower faucet. This home features newly installed heat-blocking windows that overlook a stylish sit-in porch with outdoor lighting for later nights, a contemporary styled mailed box, newly finished concrete pad/driveway, which leads to a private single-car garage with automatic opener and a finished basement that models a large 4th bedroom and living room area with a laundry room and unfinished space for a big bathroom.This home is move-in ready, with a space for those who are looking to add a custom finish for additional equity. SELLER WILL INCLUDE 1ST YEAR HOME WARRANTY
Location
State GA
County Fulton
Area None
Lake Name None
Rooms
Bedroom Description Other
Other Rooms None
Basement Exterior Entry
Main Level Bedrooms 3
Dining Room None
Kitchen Breakfast Bar, Pantry, Stone Counters
Interior
Interior Features Other
Heating Central, Electric
Cooling Central Air
Flooring Hardwood
Fireplaces Type None
Equipment None
Window Features Insulated Windows
Appliance Dishwasher, Disposal, Electric Oven, Electric Range, Electric Water Heater, Range Hood, Refrigerator
Laundry In Basement
Exterior
Exterior Feature Other
Parking Features Driveway, Garage, Garage Door Opener
Garage Spaces 1.0
Fence Back Yard
Pool None
Community Features None
Utilities Available Cable Available, Electricity Available, Phone Available
Waterfront Description None
View Y/N Yes
View Other
Roof Type Shingle
Street Surface Paved
Accessibility None
Handicap Access None
Porch Deck
Total Parking Spaces 1
Building
Lot Description Back Yard
Story One
Foundation Block
Sewer Public Sewer
Water Public
Architectural Style Other
Level or Stories One
Structure Type Brick 4 Sides
Construction Status Resale
Schools
Elementary Schools Peyton Forest
Middle Schools Jean Childs Young
High Schools Frederick Douglass
Others
Senior Community no
Restrictions false
Tax ID 14 023800050729
Ownership Fee Simple
Special Listing Condition None
Read Less

Bought with Coldwell Banker Realty



