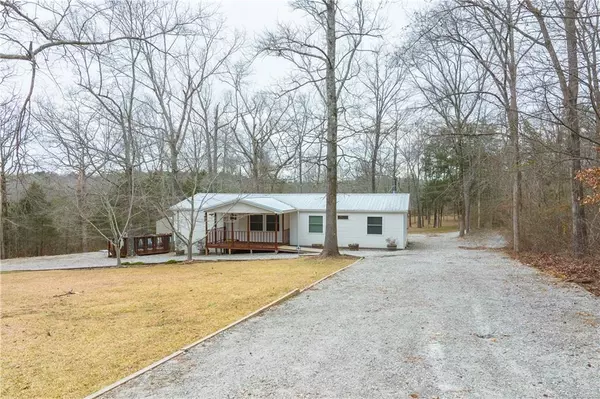For more information regarding the value of a property, please contact us for a free consultation.
5711 Hillview DR Oxford, GA 30054
Want to know what your home might be worth? Contact us for a FREE valuation!

Our team is ready to help you sell your home for the highest possible price ASAP
Key Details
Sold Price $240,000
Property Type Single Family Home
Sub Type Single Family Residence
Listing Status Sold
Purchase Type For Sale
Square Footage 1,568 sqft
Price per Sqft $153
Subdivision East Atlanta Farms
MLS Listing ID 7002044
Sold Date 03/25/22
Style Modular
Bedrooms 3
Full Baths 2
Construction Status Updated/Remodeled
HOA Y/N No
Year Built 1987
Annual Tax Amount $1,182
Tax Year 2021
Lot Size 2.400 Acres
Acres 2.4
Property Sub-Type Single Family Residence
Source First Multiple Listing Service
Property Description
This totally renovated home sits on over 2 flat acres! Wow! What a find! Awesome open floor plan with a beautiful kitchen with tons of quartz counter space. Master has high ceilings. French doors in the master to the bathroom leading to a beautiful soaker tub. HVAC under 10 years old. Fairly new metal roof. Ramps in the front and back. Wonderful covered front AND covered back porches! This home has a wonderful closed in extra room on the back porch that can be used as an office/workout room/etc. Use for whatever type of room you need. This has a wonderful wood burning stove! So so so much room for parking for guests or cars or boats or RV or 4 wheelers, etc!! So much room for any and all of your toys! This will make a very private and peaceful new home!
Location
State GA
County Walton
Area East Atlanta Farms
Lake Name None
Rooms
Bedroom Description Master on Main,Roommate Floor Plan
Other Rooms None
Basement None
Main Level Bedrooms 3
Dining Room None
Kitchen Cabinets White, Stone Counters, View to Family Room
Interior
Interior Features High Speed Internet
Heating Forced Air, Other
Cooling Central Air, Other
Flooring Other
Fireplaces Type Wood Burning Stove
Equipment None
Window Features None
Appliance Dishwasher, Electric Oven, Electric Range, Microwave
Laundry Laundry Room, Main Level
Exterior
Exterior Feature Private Yard
Parking Features None
Fence None
Pool None
Community Features None
Utilities Available Electricity Available, Water Available
Waterfront Description None
View Y/N Yes
View Rural
Roof Type Metal
Street Surface Paved
Accessibility Accessible Approach with Ramp
Handicap Access Accessible Approach with Ramp
Porch Covered, Deck, Front Porch, Rear Porch
Private Pool false
Building
Lot Description Front Yard, Level, Private, Wooded
Story One
Foundation None
Sewer Septic Tank
Water Public
Architectural Style Modular
Level or Stories One
Structure Type Vinyl Siding
Construction Status Updated/Remodeled
Schools
Elementary Schools Walnut Grove - Walton
Middle Schools Youth
High Schools Walnut Grove
Others
Senior Community no
Restrictions false
Tax ID C030000000036000
Ownership Fee Simple
Acceptable Financing Cash, Conventional, FHA
Listing Terms Cash, Conventional, FHA
Financing no
Read Less

Bought with Non FMLS Member
GET MORE INFORMATION




