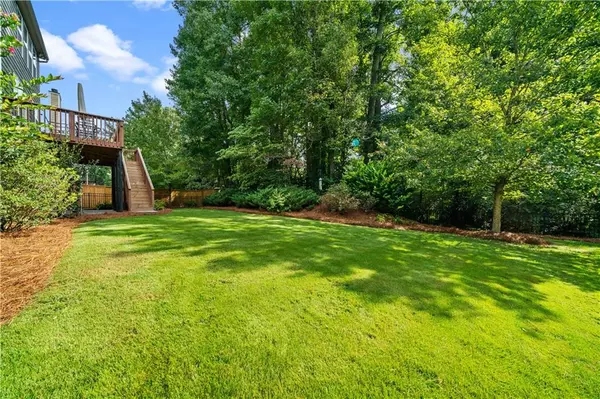For more information regarding the value of a property, please contact us for a free consultation.
4090 Agard ST Cumming, GA 30040
Want to know what your home might be worth? Contact us for a FREE valuation!

Our team is ready to help you sell your home for the highest possible price ASAP
Key Details
Sold Price $675,000
Property Type Single Family Home
Sub Type Single Family Residence
Listing Status Sold
Purchase Type For Sale
Square Footage 4,428 sqft
Price per Sqft $152
Subdivision Fieldstone Enclave
MLS Listing ID 7113694
Sold Date 10/24/22
Style Traditional
Bedrooms 5
Full Baths 3
Half Baths 1
Construction Status Resale
HOA Fees $30/ann
HOA Y/N Yes
Year Built 2008
Annual Tax Amount $4,121
Tax Year 2021
Lot Size 10,454 Sqft
Acres 0.24
Property Sub-Type Single Family Residence
Property Description
Well maintained home and it shows it! This five bedroom/three and half bath traditional on a finished basement is in the sought-after Fieldstone Enclave Subdivision. An inviting covered front porch welcomes you into this open floorplan perfect for entertaining. Step inside & notice the hardwood floors throughout the main level. Large two-story wall of windows in the family room with custom bookcases flanking the fireplace open to the oversized kitchen provides tons of natural light. The kitchen features a breakfast area, large island, butler's pantry, desk, walk-in pantry, granite counter tops with access to the large deck overlooking the private fenced backyard. An office with a fireplace, separate living and dining rooms plus oversized tiled laundry room with sink and storage complete the main level. The owner's suite with a large walk-in closet, tiled spa bath with separate tub/shower and dual vanity is upstairs with three additional secondary bedrooms and full bath. The walk out terrace level is finished and has endless possibilities. Perfect for an in-law suite, hang out area, or entertaining, it includes a bedroom & full tiled bath, bar/kitchenette, family room/media room/rec room, and large unfinished storage area. Neighborhood offers full expansive amenities not found in other communities - Club house, playground, Gym, 12 lighted tennis courts, water slide and multiple swimming pools, kids park, basketball court, beach volleyball court, pavilion overlooking the pond, bike and walking trails. Truly a Resort like Atmosphere! Conveniently located to shops, dining, GA 400, Halcyon, Vickery Village, Big Creek Greenway - Fieldstone has state-of-the-art amenities and feeds into the wonderful Forsyth County school system.
Location
State GA
County Forsyth
Area Fieldstone Enclave
Lake Name None
Rooms
Bedroom Description Split Bedroom Plan
Other Rooms None
Basement Daylight, Exterior Entry, Finished, Finished Bath, Full, Interior Entry
Dining Room Seats 12+, Separate Dining Room
Kitchen Breakfast Bar, Breakfast Room, Cabinets Stain, Eat-in Kitchen, Kitchen Island, Pantry, Solid Surface Counters, View to Family Room
Interior
Interior Features Bookcases, Disappearing Attic Stairs, Entrance Foyer, Entrance Foyer 2 Story, High Ceilings 9 ft Main, High Speed Internet, Tray Ceiling(s), Walk-In Closet(s)
Heating Forced Air, Natural Gas, Zoned
Cooling Ceiling Fan(s), Central Air, Zoned
Flooring Carpet, Ceramic Tile, Hardwood
Fireplaces Number 2
Fireplaces Type Double Sided, Factory Built, Family Room, Gas Log, Gas Starter, Great Room
Equipment None
Window Features Double Pane Windows
Appliance Dishwasher, Disposal, Electric Oven, Gas Cooktop, Gas Water Heater, Microwave, Self Cleaning Oven
Laundry Laundry Room, Main Level
Exterior
Exterior Feature Private Front Entry, Private Yard
Parking Features Attached, Driveway, Garage, Garage Door Opener, Garage Faces Front, Kitchen Level, Level Driveway
Garage Spaces 2.0
Fence Back Yard, Fenced, Wrought Iron
Pool None
Community Features Clubhouse, Fitness Center, Homeowners Assoc, Lake, Playground, Pool, Street Lights, Swim Team, Tennis Court(s)
Utilities Available Cable Available, Electricity Available, Natural Gas Available, Phone Available, Sewer Available, Underground Utilities, Water Available
Waterfront Description None
View Y/N Yes
View Trees/Woods
Roof Type Composition
Street Surface Asphalt
Accessibility None
Handicap Access None
Porch Deck, Front Porch, Patio
Total Parking Spaces 2
Building
Lot Description Back Yard, Front Yard, Landscaped, Level, Private, Wooded
Story Two
Foundation Concrete Perimeter
Sewer Public Sewer
Water Public
Architectural Style Traditional
Level or Stories Two
Structure Type Brick Front, HardiPlank Type
Construction Status Resale
Schools
Elementary Schools Kelly Mill
Middle Schools Vickery Creek
High Schools West Forsyth
Others
HOA Fee Include Reserve Fund, Swim/Tennis
Senior Community no
Restrictions true
Tax ID 034 675
Acceptable Financing Cash, Conventional
Listing Terms Cash, Conventional
Special Listing Condition None
Read Less

Bought with Weichert, Realtors - The Collective
GET MORE INFORMATION




