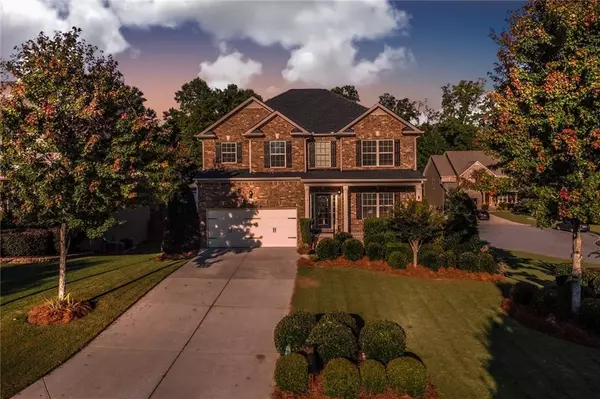For more information regarding the value of a property, please contact us for a free consultation.
4860 Carriage Bridge LN Cumming, GA 30040
Want to know what your home might be worth? Contact us for a FREE valuation!

Our team is ready to help you sell your home for the highest possible price ASAP
Key Details
Sold Price $580,000
Property Type Single Family Home
Sub Type Single Family Residence
Listing Status Sold
Purchase Type For Sale
Square Footage 3,505 sqft
Price per Sqft $165
Subdivision Carriage Park
MLS Listing ID 7119767
Sold Date 10/27/22
Style Craftsman, Traditional
Bedrooms 5
Full Baths 4
Construction Status Resale
HOA Fees $38/ann
HOA Y/N Yes
Year Built 2010
Annual Tax Amount $3,612
Tax Year 2021
Lot Size 10,890 Sqft
Acres 0.25
Property Sub-Type Single Family Residence
Property Description
Welcome to Carriage Park in Cumming, GA! This picturesque home is centrally located between Cumming and Milton, 4 minutes away from upscale shopping and fine dinning at The Vickery Village. Easily accessible local parks within minutes to Midway Park, Big Creek Greenway Park and Mary Alice Park on Lake Lanier. Forsyth County is known for their preeminent schools specifically in these factors: "Highest CCRPI score (State assessment), highest county graduation rate, highest SAT score, highest ACT score, and highest financial efficiency rating (5-out-of-5 stars) in metro-Atlanta and among large districts". This perfectly priced front-brick luxury home has a meticulous landscaped lawn on a corner lot beginning at the cul-de-sac. You will enjoy the oversized private deck covering the beneath patio for BBQing, entertaining friends or relaxing on the weekend. Entering the home through the inviting front-porch is nothing less than captivating as the home showcases its luxurious attributes: Beginning at the foyer/stairs with upgraded iron spindles looking directly into the formal living room encapsulated with wainscoting, breathtaking coffered ceilings, striking hardwoods and crown molding all through the first level. The contemporary style custom built kitchen has stainless steel appliances, country cabinets, eat-in kitchen with breakfast bar, gas stovetop and alluring granite countertops flowing into the breakfast nook. Designed for entertaining the desirable living room has a stack-stone fireplace, spacious for host parties/get togethers with various views to the backyard paradise. Leading upstairs you're greeted with a refreshing open bonus area with a second gas fireplace that could be used as a media room or formal living room. Private sanctuary is the appropriate way to describe the owner's suite boasting of it's double tray ceilings, calming sitting area, walk-in closet and private ensuite double vanity bathroom. Well-designed placement of large guest bedrooms having tray and cathedral ceilings and full baths (no 1/2 baths in the home). Terrace/basement level is finished with endless possibilities, full bath, living room and sun-lit view to backyard access.
Location
State GA
County Forsyth
Area Carriage Park
Lake Name None
Rooms
Bedroom Description Oversized Master, Sitting Room
Other Rooms None
Basement Daylight, Exterior Entry, Finished, Finished Bath
Main Level Bedrooms 1
Dining Room Open Concept, Separate Dining Room
Kitchen Breakfast Bar, Breakfast Room, Cabinets Stain, Country Kitchen, Pantry Walk-In, Stone Counters, View to Family Room
Interior
Interior Features Cathedral Ceiling(s), Coffered Ceiling(s), Double Vanity, High Ceilings 9 ft Lower, High Speed Internet, Low Flow Plumbing Fixtures, Tray Ceiling(s), Walk-In Closet(s)
Heating Central
Cooling Central Air
Flooring Carpet, Ceramic Tile, Hardwood
Fireplaces Number 2
Fireplaces Type Family Room, Gas Starter, Glass Doors, Living Room
Equipment None
Window Features Insulated Windows
Appliance Dishwasher, Dryer, Gas Oven, Gas Water Heater, Microwave, Refrigerator, Washer
Laundry Common Area
Exterior
Exterior Feature Gas Grill, Private Front Entry, Rain Gutters
Parking Features Driveway, Garage, Garage Door Opener, Garage Faces Front, Kitchen Level, Level Driveway
Garage Spaces 2.0
Fence None
Pool None
Community Features None
Utilities Available Electricity Available, Natural Gas Available, Phone Available, Sewer Available, Underground Utilities, Water Available
Waterfront Description None
View Y/N Yes
View City, Trees/Woods
Roof Type Composition
Street Surface Asphalt
Accessibility None
Handicap Access None
Porch Covered, Deck, Front Porch, Patio
Total Parking Spaces 2
Building
Lot Description Corner Lot, Cul-De-Sac, Front Yard, Landscaped, Level
Story Three Or More
Foundation Concrete Perimeter
Sewer Public Sewer
Water Public
Architectural Style Craftsman, Traditional
Level or Stories Three Or More
Structure Type Brick Front, Cement Siding
Construction Status Resale
Schools
Elementary Schools Sawnee
Middle Schools Vickery Creek
High Schools West Forsyth
Others
Senior Community no
Restrictions true
Tax ID 056 326
Special Listing Condition None
Read Less

Bought with Atlanta Communities
GET MORE INFORMATION




