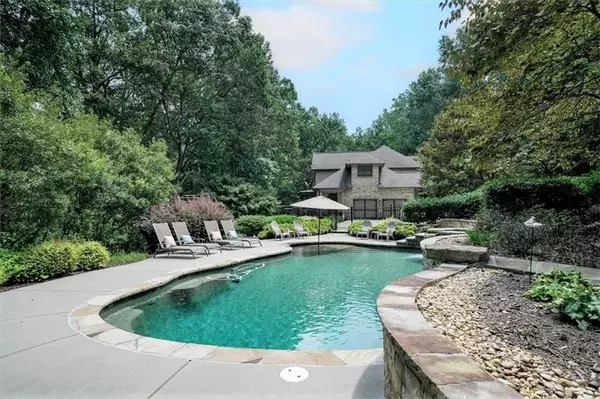For more information regarding the value of a property, please contact us for a free consultation.
7050 Heard RD Cumming, GA 30041
Want to know what your home might be worth? Contact us for a FREE valuation!

Our team is ready to help you sell your home for the highest possible price ASAP
Key Details
Sold Price $1,320,000
Property Type Single Family Home
Sub Type Single Family Residence
Listing Status Sold
Purchase Type For Sale
Square Footage 6,410 sqft
Price per Sqft $205
MLS Listing ID 7085770
Sold Date 11/01/22
Style Craftsman, Traditional
Bedrooms 7
Full Baths 5
Construction Status Resale
HOA Y/N No
Year Built 2005
Annual Tax Amount $9,257
Tax Year 2021
Lot Size 10.000 Acres
Acres 10.0
Property Sub-Type Single Family Residence
Property Description
Hard to Find ACERAGE in Highly Desirable Cumming Location! Custom Built Executive's Estate Home on 10 (+/-) Breathtaking Acres! Entry into This Estate Boasts a Long & Winding Driveway with Views of Gorgeous Oak Trees Leading to Tucked Away Home Offering Desirable Peace & Privacy! This "Donald Gardner" 4 Sides Brick Beauty Offers All You Would Desire in Luxury Living! Wonderful Outdoor Living with Stunning Custom Gunite Saltwater Pool with Spa & Waterfall Adjacent to Flagstone Patio with Stacked Stone Fireplace-An Entertainers Dream! Nicely Cleared Path with Easy Walk to Lake Lanier with Actual Property Line to Water's Edge...Keep Your Water Toys There!! THERE ARE NO DOCK RIGHTS... Seasonal Water Views! This Home has Great Curb Appeal and Quite Welcoming as You Step Upon the Rocking Chair Front Porch! Upon Entering the Arched Mahoghany Double Doors, You are Immediately Impressed with Quality Architectural Details & Finishes! Desirable Owner's Suite on Main Level is Oversized with Sitting Area Overlooking Serene Woods with Private Access to Screened Back Porch! EnSuite Features Custom Tiles, Kohler Deep Soaking Tub, Double Tile Shower, Double Vanity and His & Her Closets! Must Have "Open Concept" Living with Beautiful Vaulted Family Room Featuring Entertainer Built-ins Surrounding Stacked Stone Fireplace, Double Door Access to Screened Porch Wide Open to Chef's Kitchen-Perfect for Large Gatherings! Kitchen Offers Large Center Island Breakfast Bar, Custom Cabinetry, Custom Hood Vent, KitchenAid Stainless Appliances, Double Ovens, Microwave, Separate 5 Burner Gas Cooktop & Double Pantry! Open Breakfast Room with Loads of Windows and Double Doors lead to Back Deck! Separate Formal Dining Room with 9FT Butler's Pantry boasting Loads of Cabinets! Guest Suite on Main with Full Bath Access can Also Serve as Perfect Office with Double French Doors! Private Side Entry to Laundry/Mudroom with Built-in Desk and Work Sink Also Features Backstairs to Private Bonus Room Which Could Serve as an Additional Bedroom! Upper Level Offers Open Railing to 3 Secondary Bedrooms-Each having Full Bath Access! Professionally Finished Full Terrace Level-Wonderfully Designed with Thoughtful Layout! Featuring: Rec Room, Game Room, Wet Bar, Two Additional Bedrooms, Full Bathroom, Fully Insulated Music Room & Workout Room! Loads of Windows! Double Door Access to Lower Flagstone Patio! Also, Driveway Access Offering Potential In-law/Extended Family Living Possibilities! This Fabulous Home is Definitely a Must See-Words Are Not Enough! This Property is Absolutely Gorgeous with Abundant Privacy and Wildlife Galore...Beautiful Hardwoods and a Nice Creak Flowing Across the Entire Back of Property Spilling into Lake Lanier! NO HOA Worries or Restrictions: Bring Your Horses! Park Your RV or Boat! Build Huge Detached Workshop/Garage or Barn...Ability to Subdivide and Build Additional Home- Your Options Are Endless Here To Do As You Please! Make Sure to See This Exceptional 10 Acre Estate Home! There Is Nothing Else Like This!
Location
State GA
County Forsyth
Area None
Lake Name Lanier
Rooms
Bedroom Description Master on Main, Oversized Master, Sitting Room
Other Rooms Outbuilding, Shed(s)
Basement Daylight, Driveway Access, Finished, Finished Bath, Full, Interior Entry
Main Level Bedrooms 2
Dining Room Butlers Pantry, Separate Dining Room
Kitchen Breakfast Bar, Breakfast Room, Cabinets Other, Kitchen Island, Pantry, Stone Counters, View to Family Room
Interior
Interior Features Bookcases, Central Vacuum, Double Vanity, Entrance Foyer 2 Story, High Ceilings 9 ft Lower, High Ceilings 9 ft Main, High Ceilings 9 ft Upper, High Speed Internet, His and Hers Closets, Tray Ceiling(s), Walk-In Closet(s), Wet Bar
Heating Central, Electric, Forced Air, Natural Gas
Cooling Ceiling Fan(s), Central Air, Zoned
Flooring Carpet, Ceramic Tile, Hardwood
Fireplaces Number 2
Fireplaces Type Factory Built, Family Room, Gas Starter, Outside
Equipment Intercom, Satellite Dish
Window Features Double Pane Windows, Insulated Windows
Appliance Dishwasher, Disposal, Double Oven, Electric Water Heater, Gas Cooktop, Microwave, Range Hood, Refrigerator, Self Cleaning Oven
Laundry Main Level, Mud Room
Exterior
Exterior Feature Garden, Private Front Entry, Private Yard, Storage
Parking Features Attached, Driveway, Garage, Garage Faces Side, Kitchen Level, Parking Pad, RV Access/Parking
Garage Spaces 2.0
Fence Fenced, Front Yard, Invisible, Wood, Wrought Iron
Pool Gunite, In Ground, Salt Water
Community Features Lake, Near Schools, Near Shopping
Utilities Available Cable Available, Electricity Available, Natural Gas Available, Phone Available, Underground Utilities, Water Available
Waterfront Description Creek, Lake Front
View Y/N Yes
View Lake, Pool, Trees/Woods
Roof Type Composition, Metal
Street Surface Asphalt
Accessibility Accessible Bedroom
Handicap Access Accessible Bedroom
Porch Deck, Front Porch, Patio, Rear Porch, Screened
Total Parking Spaces 2
Private Pool true
Building
Lot Description Back Yard, Level, Private, Sloped, Stream or River On Lot, Wooded
Story One and One Half
Foundation See Remarks
Sewer Septic Tank
Water Public
Architectural Style Craftsman, Traditional
Level or Stories One and One Half
Structure Type Brick 4 Sides, Brick Front, Stone
Construction Status Resale
Schools
Elementary Schools Chattahoochee - Forsyth
Middle Schools Little Mill
High Schools East Forsyth
Others
Senior Community no
Restrictions false
Tax ID 259 227
Special Listing Condition None
Read Less

Bought with Keller Williams Realty Community Partners
GET MORE INFORMATION




