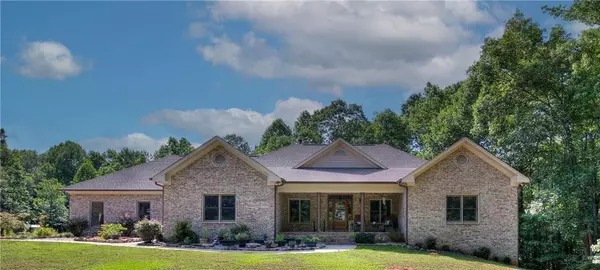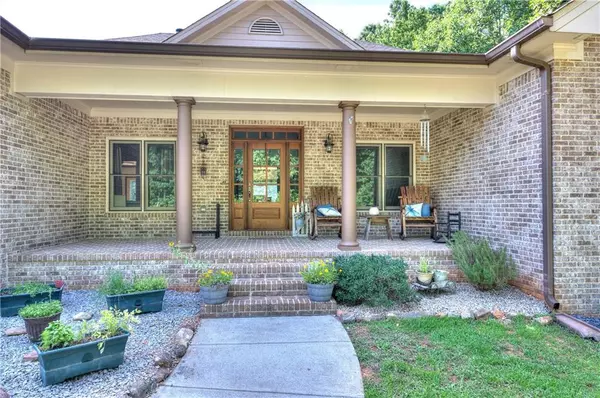For more information regarding the value of a property, please contact us for a free consultation.
2640 Elzey DR Cumming, GA 30028
Want to know what your home might be worth? Contact us for a FREE valuation!

Our team is ready to help you sell your home for the highest possible price ASAP
Key Details
Sold Price $1,125,000
Property Type Single Family Home
Sub Type Single Family Residence
Listing Status Sold
Purchase Type For Sale
Square Footage 3,550 sqft
Price per Sqft $316
MLS Listing ID 7060619
Sold Date 11/21/22
Style Country, Craftsman, Ranch
Bedrooms 4
Full Baths 3
Construction Status Resale
HOA Y/N No
Year Built 2014
Annual Tax Amount $6,617
Tax Year 2022
Lot Size 14.090 Acres
Acres 14.09
Property Sub-Type Single Family Residence
Property Description
$10,000 SELLER PAID RATE BUY DOWN with acceptable offer! (or to be used as buyer wishes)! Nature lover's dream and NO HOA! 14+ mostly wooded acres at the end of a quiet cul de sac that includes part of the beautiful Setting Reservoir II which is stocked and accessible through your own private trails! Start the day on your rocking chair front porch facing a private, peaceful FRONT yard with plenty of shade trees and beautifully landscaped with low maintenance hard scapes and perennials. Enjoy evenings on the back deck overlooking your tranquil and private backyard that has plenty of room for a pool! Blueberry bushes, nectarine trees already producing fruit and a serene, natural setting in the back. Property can be used as you wish for barns/structures, additional outbuildings, sport fields, or another house! Property is currently zoned conservation which doesn't limit what you can do on the land, but drastically lowers the property taxes. Super convenient to shopping (BRAND NEW City Center is less than 5 minutes away), restaurants, hiking (Sawnee Mountain is also less than 5 minutes away), I- 400, and anything that you could possibly need, but feels like you are in your own private world.
This home is a stunning, custom built, 3,500 sq ft, 4 sided brick, ranch. This 4 bed/3 bath home has 9 ft ceilings, a full basement studded and stubbed for bath and a large 3 car garage with 3 separate extra tall garage doors. Master bedroom has sitting room, 2 large separate closets, as well as an ensuite master bath with an enormous soaking tub and walk in shower. Chef's kitchen with custom built cabinets, granite countertops, a large center island, breakfast bar, stainless steel 5 burner gas DCS cook-top and double convection oven. Then, around the corner, is a magnificent walk-in butler pantry, also with granite counter tops, electrical outlets and custom cabinetry. The expansive family room includes a gorgeous Harman 30,000 BTU wood stove as the centerpiece of the house with a beautiful brick hearth and nearby circulation vent in the ceiling making it more than capable of heating the entire house, even on the coldest of nights. Hardwood flooring throughout and custom tile in the bathrooms and in the enormous laundry room that includes custom cabinetry and granite countertops as well as an attic entry that has ample room for extra storage.
The huge 3,500+/- sq ft unfinished basement for you to do with what you wish! The basement ceiling was engineered with Truss construction to increase larger loads and durability as well as durable and energy efficient 2x6 construction throughout. Enormous, open rooms that can be left as they are, or customized to your liking. Currently, there is a large open area in the daylight portion of the basement, as well as another daylight area that has sport court flooring, and was lined and used as a full sized pickle ball court/tennis practice wall. There is an additional area perfect for lacrosse/pitching practice as well as a nice sized room framed out as a workshop/office/gym area. Additional shelving and storage under the stairs.
This home features durable and energy efficient 2x6 construction, a 3 car garage with 3 separate 8' 10” doors, Trane heat/AC. This unique home can be your private sanctuary while enjoying the convenience of being minutes from anything you need!
Location
State GA
County Forsyth
Lake Name None
Rooms
Bedroom Description Master on Main, Oversized Master
Other Rooms Outbuilding, Shed(s)
Basement Bath/Stubbed, Daylight, Exterior Entry, Full, Unfinished
Main Level Bedrooms 4
Dining Room Butlers Pantry, Open Concept
Kitchen Breakfast Bar, Breakfast Room, Cabinets Stain, Cabinets White, Solid Surface Counters, View to Family Room
Interior
Interior Features Double Vanity, Entrance Foyer, High Ceilings 9 ft Main
Heating Central, Forced Air, Other
Cooling Ceiling Fan(s), Central Air
Flooring Ceramic Tile, Hardwood
Fireplaces Number 1
Fireplaces Type Great Room, Living Room, Wood Burning Stove
Equipment None
Window Features Insulated Windows
Appliance Dishwasher, Disposal
Laundry Common Area
Exterior
Exterior Feature Garden, Private Front Entry, Private Rear Entry, Rear Stairs
Parking Features Attached, Garage
Garage Spaces 3.0
Fence None
Pool None
Community Features None
Utilities Available Electricity Available, Water Available, Other
Waterfront Description None
View Y/N Yes
View Rural, Trees/Woods
Roof Type Shingle
Street Surface Asphalt, Gravel
Accessibility Accessible Entrance
Handicap Access Accessible Entrance
Porch Deck, Front Porch
Total Parking Spaces 3
Building
Lot Description Back Yard
Story One
Foundation Slab
Sewer Septic Tank
Water Public
Architectural Style Country, Craftsman, Ranch
Level or Stories One
Structure Type Brick 4 Sides
Construction Status Resale
Schools
Elementary Schools Sawnee
Middle Schools Otwell
High Schools Forsyth Central
Others
Senior Community no
Restrictions false
Tax ID 098 158
Special Listing Condition None
Read Less

Bought with Redfin Corporation
GET MORE INFORMATION




