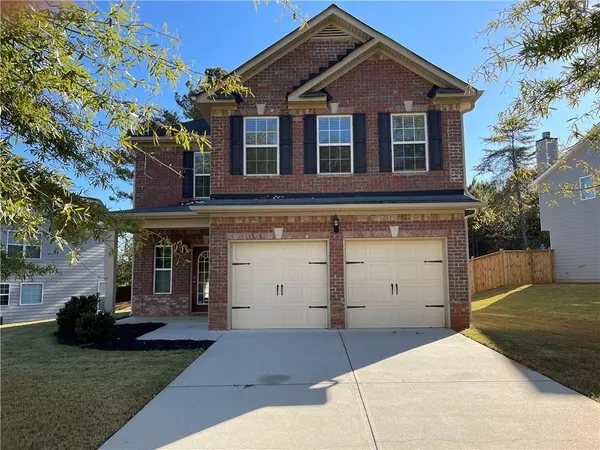For more information regarding the value of a property, please contact us for a free consultation.
5550 Hedge Brook DR Cumming, GA 30028
Want to know what your home might be worth? Contact us for a FREE valuation!

Our team is ready to help you sell your home for the highest possible price ASAP
Key Details
Sold Price $419,000
Property Type Single Family Home
Sub Type Single Family Residence
Listing Status Sold
Purchase Type For Sale
Square Footage 2,708 sqft
Price per Sqft $154
Subdivision Glenn Ivey
MLS Listing ID 7136805
Sold Date 11/22/22
Style Traditional
Bedrooms 5
Full Baths 3
Construction Status Resale
HOA Fees $45/ann
HOA Y/N Yes
Year Built 2011
Annual Tax Amount $3,113
Tax Year 2021
Lot Size 9,147 Sqft
Acres 0.21
Property Sub-Type Single Family Residence
Property Description
THIS AMAZING 5 BEDROOM 3 BATH AND A GUEST BEDROOM WITH FULL BATH ON THE MAIN IS A MUST SEE!!!THIS HOME OFFERS SPACIOUS FAMILY ROOM WITH FIREPLACE AND HARDWOOD FLOORS.THE KITCHEN HAS STAINLESS STEEL APPLIANCES AND GRANITE COUNTER TOPS AND A SPACIOUS BREAKFAST AREA THAT LEADS TO THE COVER BACK PATIO . FORMAL DINING ROOM WITH COFFERED CEILING IS PERFECT TO HOST FAMILY DINNER. THE UPPER LEVEL OFFERS A SPACIOUS MASTER BEDROOM/ BATHROOM WITH HIS AND HER SINKS/ SEPARATE SHOWER AND TUB. LARGE WALK -IN CLOSET. NEIGHBORHOOD SWIM POOL. LIVING IN FORSYTH COUNTY CLOSE TO 400 IN THE **TOP RATED SCHOOLS*** NEAR LAKE LANIER, PLENTY OF ENTERTAINMENT FOR THE ENTIRE FAMILY. NOT TO MENTION JUST A SHORT DRIVE TO NORTH GEORGIA MOUNTAINS. SOUNDS LIKE THE PERFECT PLACE TO CALL HOME!! LETS SCHEDULE YOUR PRIVATE VIEWING TODAY!
Location
State GA
County Forsyth
Area Glenn Ivey
Lake Name None
Rooms
Bedroom Description Oversized Master
Other Rooms None
Basement None
Main Level Bedrooms 1
Dining Room Separate Dining Room
Kitchen Cabinets Other, Eat-in Kitchen, Pantry
Interior
Interior Features Double Vanity, High Ceilings 9 ft Lower
Heating Central
Cooling Ceiling Fan(s), Central Air
Flooring Carpet, Hardwood
Fireplaces Number 1
Fireplaces Type Living Room
Equipment None
Window Features Double Pane Windows
Appliance Dishwasher, Gas Range, Refrigerator
Laundry Laundry Room
Exterior
Exterior Feature Private Front Entry, Private Rear Entry
Parking Features Garage, Garage Door Opener
Garage Spaces 2.0
Fence Back Yard
Pool None
Community Features Pool
Utilities Available Cable Available, Electricity Available
Waterfront Description None
View Y/N Yes
View City
Roof Type Shingle
Street Surface Asphalt
Accessibility None
Handicap Access None
Porch Covered
Total Parking Spaces 2
Building
Lot Description Level
Story Two
Foundation Slab
Sewer Public Sewer
Water Public
Architectural Style Traditional
Level or Stories Two
Structure Type Brick Front
Construction Status Resale
Schools
Elementary Schools Silver City
Middle Schools North Forsyth
High Schools North Forsyth
Others
Senior Community no
Restrictions true
Tax ID 234 302
Acceptable Financing Assumable Vendor Lien, Cash, Conventional
Listing Terms Assumable Vendor Lien, Cash, Conventional
Special Listing Condition None
Read Less

Bought with Keller Williams Lanier Partners
GET MORE INFORMATION




