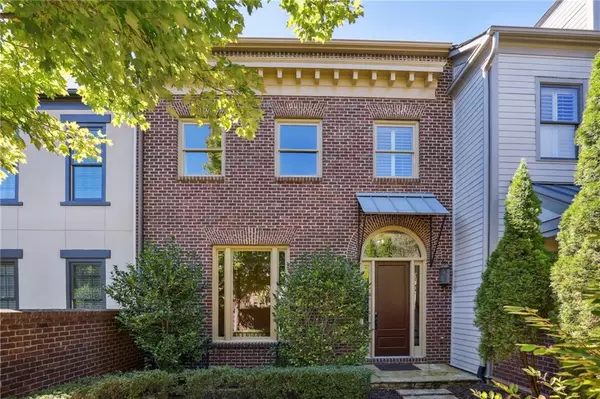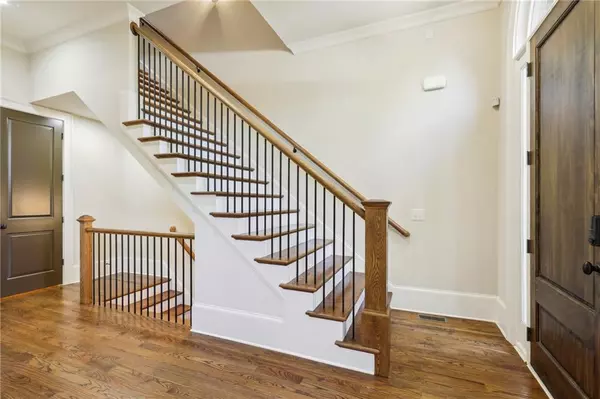For more information regarding the value of a property, please contact us for a free consultation.
3163 Neal CT Cumming, GA 30041
Want to know what your home might be worth? Contact us for a FREE valuation!

Our team is ready to help you sell your home for the highest possible price ASAP
Key Details
Sold Price $480,000
Property Type Townhouse
Sub Type Townhouse
Listing Status Sold
Purchase Type For Sale
Square Footage 2,400 sqft
Price per Sqft $200
Subdivision Newgate At Windemere
MLS Listing ID 7124419
Sold Date 12/01/22
Style Townhouse
Bedrooms 2
Full Baths 2
Half Baths 1
Construction Status Resale
HOA Fees $165/qua
HOA Y/N Yes
Year Built 2007
Annual Tax Amount $4,467
Tax Year 2021
Lot Size 1,306 Sqft
Acres 0.03
Property Sub-Type Townhouse
Property Description
Welcome to this modern and luxurious home!!! You'll love the open living room and dining room! Each featuring beautiful hardwood floors. The kitchen is a chef's dream with all KitchenAid appliances and enormous granite island with views of the keeping room, fire place and bright flex space full of sunlight. This space can be an office, breakfast room, what ever your heart desires! Upstairs you have the oversized master suite complete with sunroom which is surrounded by windows and breathtaking wooded views, a guest bedroom which comes with it's own full bath and a huge laundry room! So much storage space and...it's even Elevator ready!!! This home is unique in that it boasts a brick wall that surrounds the courtyard and garden for a private area outside to entertain or just enjoy the beautiful outdoors by yourself! 2 car garage and gated with private sidewalks that lead directly to resort-style amenities (swim, tennis, 24-hour fitness center, golf and more!) You don't want to miss this one!!! Welcome Home!!!
Location
State GA
County Forsyth
Area Newgate At Windemere
Lake Name None
Rooms
Bedroom Description Oversized Master, Roommate Floor Plan, Sitting Room
Other Rooms None
Basement Bath/Stubbed, Daylight, Driveway Access, Exterior Entry, Interior Entry, Unfinished
Dining Room Seats 12+, Separate Dining Room
Kitchen Breakfast Bar, Breakfast Room, Cabinets Stain, Keeping Room, Kitchen Island, Pantry, Stone Counters, View to Family Room
Interior
Interior Features Disappearing Attic Stairs, Double Vanity, High Ceilings 9 ft Upper, High Ceilings 10 ft Main, Walk-In Closet(s), Other
Heating Central, Forced Air, Hot Water, Natural Gas
Cooling Ceiling Fan(s), Central Air
Flooring Carpet, Ceramic Tile, Hardwood
Fireplaces Number 1
Fireplaces Type Factory Built, Gas Starter, Keeping Room
Equipment None
Window Features Double Pane Windows
Appliance Dishwasher, Disposal, Dryer, Gas Cooktop, Gas Oven, Gas Water Heater, Microwave, Refrigerator, Self Cleaning Oven, Washer
Laundry Laundry Room, Upper Level
Exterior
Exterior Feature Courtyard, Private Front Entry
Parking Features Garage, Garage Door Opener, Garage Faces Rear, Level Driveway
Garage Spaces 2.0
Fence Brick, Front Yard
Pool None
Community Features Clubhouse, Fitness Center, Gated, Golf, Homeowners Assoc, Near Trails/Greenway, Pickleball, Playground, Pool, Sidewalks, Swim Team, Tennis Court(s)
Utilities Available Cable Available, Electricity Available, Natural Gas Available, Phone Available, Sewer Available, Underground Utilities, Water Available
Waterfront Description None
View Y/N Yes
View Trees/Woods
Roof Type Composition
Street Surface Asphalt
Accessibility None
Handicap Access None
Porch Rear Porch
Total Parking Spaces 2
Building
Lot Description Cul-De-Sac, Front Yard, Level, Private
Story Three Or More
Foundation None
Sewer Public Sewer
Water Public
Architectural Style Townhouse
Level or Stories Three Or More
Structure Type Brick Front
Construction Status Resale
Schools
Elementary Schools Haw Creek
Middle Schools Lakeside - Forsyth
High Schools South Forsyth
Others
HOA Fee Include Maintenance Grounds, Pest Control, Reserve Fund, Trash
Senior Community no
Restrictions false
Tax ID 177 539
Ownership Fee Simple
Financing no
Special Listing Condition None
Read Less

Bought with Keller Williams Realty Atlanta Partners
GET MORE INFORMATION




