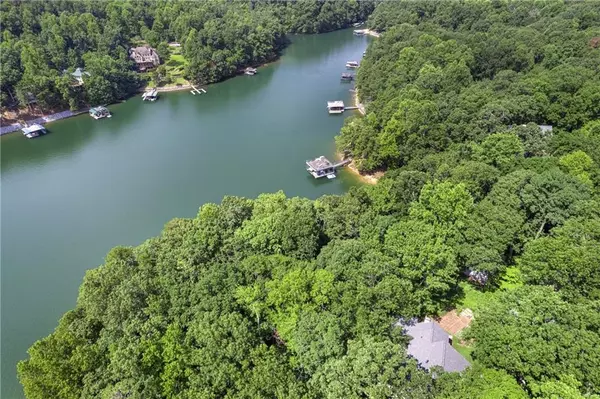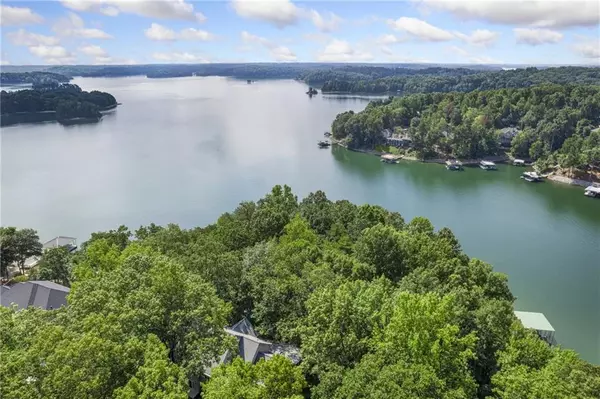For more information regarding the value of a property, please contact us for a free consultation.
5370 Larch LN Gainesville, GA 30506
Want to know what your home might be worth? Contact us for a FREE valuation!

Our team is ready to help you sell your home for the highest possible price ASAP
Key Details
Sold Price $1,120,000
Property Type Single Family Home
Sub Type Single Family Residence
Listing Status Sold
Purchase Type For Sale
Square Footage 6,750 sqft
Price per Sqft $165
Subdivision Lanier Forest
MLS Listing ID 7099821
Sold Date 11/30/22
Style Traditional
Bedrooms 6
Full Baths 4
Half Baths 1
Construction Status Resale
HOA Y/N No
Year Built 1989
Annual Tax Amount $1,257
Tax Year 2022
Lot Size 0.840 Acres
Acres 0.84
Property Sub-Type Single Family Residence
Property Description
Huge Lake Lanier Home on DEEP WATER with a 14ft covered Double Slip Dock that has a Boat Lift and Jet Ski Port and over 200' of shoreline with amazing
Big Water Views just listed BELOW recent Appraisal!!!
Main floor and all of upstairs was recently painted last week and has new carpet upstairs! All of the bedrooms are oversized with huge closets. Basement has a finished bedroom, full bath, wet bar/kitchen area that could be turned into an in law suite, office or media room, workshop and lots of storage!
Two car garage with extra storage on .86 acre lot surrounded by multi million dollar homes in a private cove. This home is in the new EAST Forsyth School District.
Take your buyers, this home will not last long!
Location
State GA
County Forsyth
Area Lanier Forest
Lake Name Lanier
Rooms
Bedroom Description Master on Main, Oversized Master, Sitting Room
Other Rooms Garage(s)
Basement Daylight, Exterior Entry, Finished, Finished Bath, Full, Interior Entry
Main Level Bedrooms 1
Dining Room Open Concept, Seats 12+
Kitchen Breakfast Bar, Breakfast Room, Cabinets Stain, Keeping Room, Kitchen Island, Pantry, Pantry Walk-In, Solid Surface Counters, View to Family Room
Interior
Interior Features Cathedral Ceiling(s), Disappearing Attic Stairs, Double Vanity, Entrance Foyer 2 Story, High Ceilings 10 ft Main, His and Hers Closets, Tray Ceiling(s), Walk-In Closet(s), Wet Bar
Heating Central
Cooling Ceiling Fan(s), Central Air
Flooring Carpet, Ceramic Tile, Hardwood
Fireplaces Number 2
Fireplaces Type Circulating, Double Sided, Family Room, Glass Doors, Living Room, Master Bedroom
Equipment None
Window Features Insulated Windows, Skylight(s)
Appliance Dishwasher, Electric Cooktop, Electric Oven, Gas Oven, Gas Water Heater, Microwave, Refrigerator
Laundry Laundry Room, Main Level
Exterior
Exterior Feature Garden, Gas Grill, Private Front Entry, Storage
Parking Features Detached, Driveway, Garage, Garage Door Opener, Garage Faces Side, Kitchen Level
Garage Spaces 2.0
Fence None
Pool None
Community Features Lake
Utilities Available Cable Available, Electricity Available, Natural Gas Available, Phone Available, Water Available
Waterfront Description Lake Front
View Y/N Yes
View Lake, Trees/Woods, Water
Roof Type Composition, Shingle
Street Surface Asphalt, Paved
Accessibility None
Handicap Access None
Porch Covered, Deck, Enclosed, Rear Porch, Screened, Side Porch
Total Parking Spaces 3
Building
Lot Description Cul-De-Sac, Front Yard, Sloped, Wooded
Story Three Or More
Foundation None
Sewer Septic Tank
Water Public
Architectural Style Traditional
Level or Stories Three Or More
Structure Type Wood Siding
Construction Status Resale
Schools
Elementary Schools Chestatee
Middle Schools Little Mill
High Schools East Forsyth
Others
Senior Community no
Restrictions false
Tax ID 323 102
Ownership Other
Acceptable Financing Cash, Conventional, Other
Listing Terms Cash, Conventional, Other
Financing no
Special Listing Condition None
Read Less

Bought with Keller Williams Realty Partners
GET MORE INFORMATION




