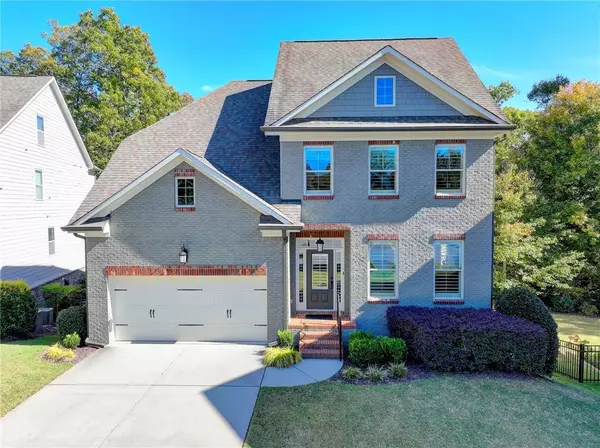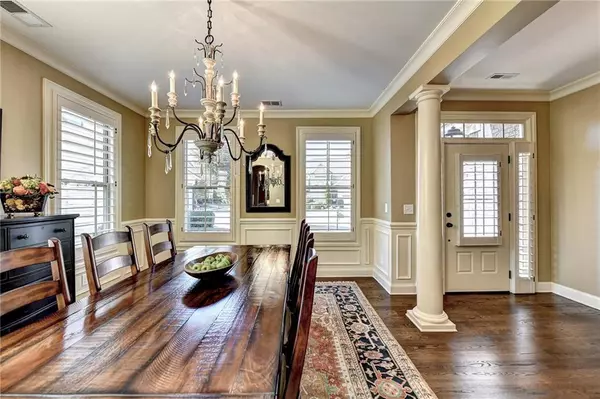For more information regarding the value of a property, please contact us for a free consultation.
7060 Sentara PL Alpharetta, GA 30005
Want to know what your home might be worth? Contact us for a FREE valuation!

Our team is ready to help you sell your home for the highest possible price ASAP
Key Details
Sold Price $682,000
Property Type Single Family Home
Sub Type Single Family Residence
Listing Status Sold
Purchase Type For Sale
Square Footage 2,848 sqft
Price per Sqft $239
Subdivision Jamestown
MLS Listing ID 7130842
Sold Date 12/15/22
Style Traditional
Bedrooms 4
Full Baths 3
Half Baths 1
Construction Status Resale
HOA Fees $197/mo
HOA Y/N Yes
Year Built 2012
Annual Tax Amount $5,404
Tax Year 2022
Lot Size 8,712 Sqft
Acres 0.2
Property Sub-Type Single Family Residence
Property Description
Beautiful, meticulously-maintained family home on prime cul-de-sac lot in gated Jamestown community! Lots of thoughtful homeowner improvements throughout, including stately built-in bookcases in the family room, 4" wood Plantation shutters, and Epoxy flooring in the garage and basement. The main level features master bedroom and bath, an oversized dining room with judges paneling, large open kitchen, butler's pantry, family room, half bath, and laundry room. Rich, walnut-stained hardwood flooring throughout main level, stairs, and upstairs hallway. The spacious eat-in kitchen boasts custom cabinetry with convenient pull-out shelving, granite counters, tile backsplash, double ovens, and extra large island with ample seating space and storage. The kitchen overlooks the family room with built-ins on either side of the fireplace. Door from family room leads out to the deck overlooking the private wooded back yard. Lovely private master bedroom has walk-in closet and large bath with double vanities, granite counters, tile floors, stained cabinets, shower, and soaking tub. Upstairs are three more bedrooms and two full baths plus a cozy loft/reading nook overlooking the family room. All bedrooms are very spacious with double windows for extra natural lighting. The large, full daylight unfinished basement has epoxy floors, is stubbed for a bath and just waiting to be customized to your specific needs. You couldn't ask for a better family home in a more ideal location. Jamestown is a quiet gated swim/tennis community, conveniently located near Halcyon shopping and entertainment center, Emory Johns Creek Hospital, Greenway walking trails, and some of the area's best schools - Brandwine Elementary, DeSana Middle, and Denmark High School. Low Forsyth County taxes too!
Location
State GA
County Forsyth
Area Jamestown
Lake Name None
Rooms
Bedroom Description Master on Main
Other Rooms None
Basement Bath/Stubbed, Daylight, Exterior Entry, Full, Unfinished
Main Level Bedrooms 1
Dining Room Butlers Pantry, Separate Dining Room
Kitchen Breakfast Bar, Cabinets Stain, Eat-in Kitchen, Kitchen Island, Pantry, Stone Counters, View to Family Room
Interior
Interior Features Bookcases, Disappearing Attic Stairs, Entrance Foyer, High Ceilings 9 ft Main, High Speed Internet, Tray Ceiling(s), Vaulted Ceiling(s), Walk-In Closet(s)
Heating Forced Air, Heat Pump, Natural Gas
Cooling Ceiling Fan(s), Central Air
Flooring Carpet, Ceramic Tile, Hardwood
Fireplaces Number 1
Fireplaces Type Family Room, Gas Log
Equipment None
Window Features Insulated Windows, Plantation Shutters
Appliance Dishwasher, Disposal, Double Oven, Electric Oven, Gas Cooktop, Gas Water Heater, Microwave, Refrigerator
Laundry Laundry Room, Main Level
Exterior
Exterior Feature Garden, Private Front Entry, Private Rear Entry, Private Yard, Rain Gutters
Parking Features Attached, Driveway, Garage, Garage Door Opener, Level Driveway
Garage Spaces 2.0
Fence None
Pool None
Community Features Clubhouse, Gated, Homeowners Assoc, Near Shopping, Near Trails/Greenway, Pickleball, Pool, Sidewalks, Street Lights, Tennis Court(s)
Utilities Available Cable Available, Electricity Available, Natural Gas Available, Phone Available, Sewer Available, Underground Utilities, Water Available
Waterfront Description None
View Y/N Yes
View Trees/Woods
Roof Type Composition
Street Surface Asphalt, Paved
Accessibility None
Handicap Access None
Porch Deck, Patio
Total Parking Spaces 2
Building
Lot Description Back Yard, Cul-De-Sac, Landscaped, Level, Private
Story Three Or More
Foundation Concrete Perimeter
Sewer Public Sewer
Water Private
Architectural Style Traditional
Level or Stories Three Or More
Structure Type Brick Front, Cement Siding, HardiPlank Type
Construction Status Resale
Schools
Elementary Schools Brandywine
Middle Schools Desana
High Schools Denmark High School
Others
HOA Fee Include Maintenance Grounds, Swim/Tennis, Trash
Senior Community no
Restrictions true
Tax ID 044 148
Special Listing Condition None
Read Less

Bought with Ansley Real Estate| Christie's International Real Estate
GET MORE INFORMATION




