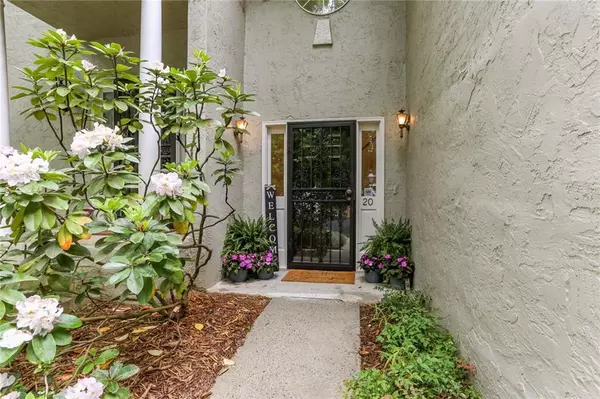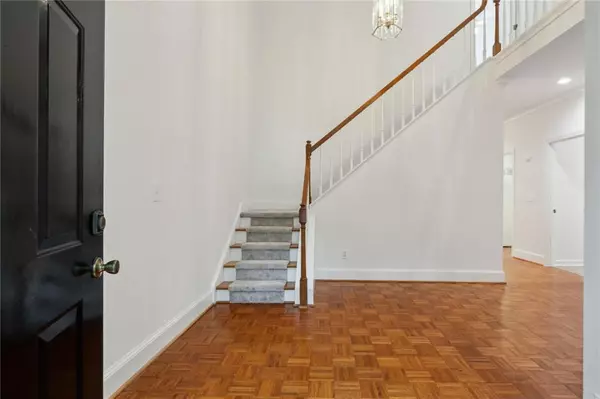For more information regarding the value of a property, please contact us for a free consultation.
5996 Mitchell RD #20 Sandy Springs, GA 30328
Want to know what your home might be worth? Contact us for a FREE valuation!

Our team is ready to help you sell your home for the highest possible price ASAP
Key Details
Sold Price $480,000
Property Type Townhouse
Sub Type Townhouse
Listing Status Sold
Purchase Type For Sale
Square Footage 2,350 sqft
Price per Sqft $204
Subdivision Surrey Place
MLS Listing ID 7210181
Sold Date 06/05/23
Style Townhouse, Traditional
Bedrooms 3
Full Baths 3
Half Baths 1
Construction Status Resale
HOA Fees $300/ann
HOA Y/N Yes
Year Built 1986
Annual Tax Amount $1,095
Tax Year 2022
Lot Size 2,347 Sqft
Acres 0.0539
Property Sub-Type Townhouse
Source First Multiple Listing Service
Property Description
Welcome Home to this spacious 3 BRM/3.5BA end-unit townhome WITH a 2-car garage! Located in the charming community of Surrey Place, which is nestled in the heart of Sandy Springs! This freshly painted and move-in ready home is flooded with natural light, backing up to a large green space, that provides personal privacy and tranquility. The two-story entry is inviting and spacious, providing guests with a warm and bright welcome! The primary bedroom is located on the main level, with two large closets and plenty of room to accommodate his and hers! The Primary bedroom is adorned with a large private ensuite with walk-in shower and double vanity. The Open and airy main floorplan is accentuated with beautiful hardwood floors, perfect for entertaining! Conveniently situated, a full laundry room, provides plenty of extra storage and pantry space! Main level incorporates a renovated kitchen with freshly painted white and airy cabinets, granite countertops and Stainless Steel appliances. The kitchen seamlessly flows into the two-story cathedral fireside-great room, creates an expansive, yet cozy feel amongst a backdrop of a full wall of windows overlooking the large green space, which makes it feel like you are sitting in a treehouse during the spring and summer months! A wall of custom built-ins enhance the spacious great room for your favorite books, Nik-naks or a fun way to display a plate collection! A full-sized dining room enriches the main level with plenty of seating for family and friends, holiday parties and game-days! The upper level boasts new carpet and two oversized bedrooms, large walk-in closets, each with their own private ensuites! The terrace level offers an additional area that can be a flex space and/or a home office with plenty of storage! An over-sized two car garage provides additional storage for holiday decorations and more! This enchanting community offers neighborhood gatherings, walkability, is pet-friendly and has ample parking for guests! Close to everything…Shopping, Dining, Sandy Springs Performing Arts Center at City Springs, I-285/GA-400, Marta, Perimeter Mall, Costco, Home Depot, Lowes and Hospitals/Medical Offices on Pill Hill! Location, Location, Location! This one is a GEM and won't last!
Location
State GA
County Fulton
Area Surrey Place
Lake Name None
Rooms
Bedroom Description Master on Main, Roommate Floor Plan
Other Rooms None
Basement Driveway Access, Full, Interior Entry
Main Level Bedrooms 1
Dining Room Open Concept, Seats 12+
Kitchen Cabinets White
Interior
Interior Features Bookcases, Cathedral Ceiling(s), Crown Molding, Disappearing Attic Stairs, Double Vanity, Entrance Foyer 2 Story, High Ceilings 10 ft Main, High Ceilings 10 ft Upper, His and Hers Closets
Heating Central, Forced Air, Natural Gas, Zoned
Cooling Ceiling Fan(s), Central Air, Zoned
Flooring Carpet, Hardwood
Fireplaces Number 1
Fireplaces Type Gas Log, Gas Starter, Great Room, Masonry
Equipment None
Window Features Double Pane Windows, Insulated Windows
Appliance Dishwasher, Disposal, Gas Range, Gas Water Heater
Laundry Laundry Room, Main Level
Exterior
Exterior Feature Private Front Entry, Rain Gutters
Parking Features Garage, Garage Faces Rear, Level Driveway
Garage Spaces 2.0
Fence None
Pool None
Community Features Homeowners Assoc, Near Marta, Near Schools, Near Shopping, Near Trails/Greenway, Park
Utilities Available Cable Available, Electricity Available, Natural Gas Available, Phone Available, Sewer Available, Water Available
Waterfront Description None
View Y/N Yes
View Trees/Woods, Other
Roof Type Composition, Shingle
Street Surface None
Accessibility None
Handicap Access None
Porch None
Private Pool false
Building
Lot Description Corner Lot, Level
Story Two
Foundation Block, Concrete Perimeter
Sewer Public Sewer
Water Public
Architectural Style Townhouse, Traditional
Level or Stories Two
Structure Type Stucco
Construction Status Resale
Schools
Elementary Schools Heards Ferry
Middle Schools Ridgeview Charter
High Schools Riverwood International Charter
Others
HOA Fee Include Insurance, Maintenance Structure, Maintenance Grounds, Pest Control, Reserve Fund, Sewer, Termite, Trash, Water
Senior Community no
Restrictions true
Tax ID 17 012300060208
Ownership Fee Simple
Financing no
Special Listing Condition None
Read Less

Bought with Atlanta Fine Homes Sotheby's International
GET MORE INFORMATION




