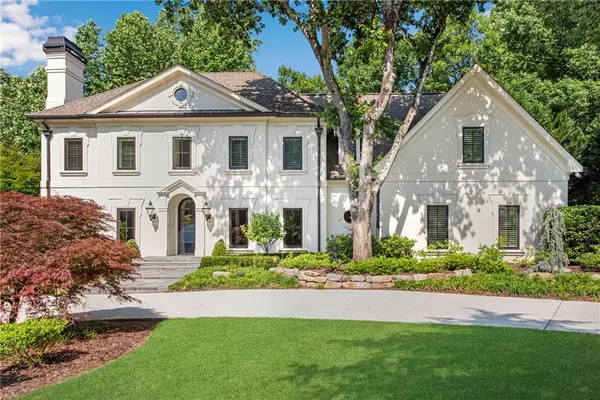For more information regarding the value of a property, please contact us for a free consultation.
5250 WOODRIDGE FOREST TRL Sandy Springs, GA 30327
Want to know what your home might be worth? Contact us for a FREE valuation!

Our team is ready to help you sell your home for the highest possible price ASAP
Key Details
Sold Price $2,950,000
Property Type Single Family Home
Sub Type Single Family Residence
Listing Status Sold
Purchase Type For Sale
Square Footage 7,518 sqft
Price per Sqft $392
Subdivision Woodridge
MLS Listing ID 7199991
Sold Date 07/28/23
Style European, Traditional
Bedrooms 6
Full Baths 6
Half Baths 2
Construction Status Updated/Remodeled
HOA Y/N No
Year Built 1985
Annual Tax Amount $12,944
Tax Year 2022
Lot Size 0.742 Acres
Acres 0.742
Property Sub-Type Single Family Residence
Source First Multiple Listing Service
Property Description
Stunningly renovated estate home on private 3/4 of acre cul de sac lot in sought after Sandy Springs location. This fabulous 6 bedroom 6 full bath 2 half bath property has been meticulously updated and features an owner's suite on the main level with luxurious spa bath with free standing porcelain tub. The owner's suite has custom dual walk- in closets and connects to a fireside owner's study. Two full state of the art kitchens on the main and terrace levels include custom inset cabinetry, marble and quartzite countertops, top of the line Subzero and Dacor appliances including chef ranges, microwave drawers, wine coolers and ice machines, and large walk-in pantry. An entertainer's delight as kitchen opens to large keeping room with fireplace and extensive built in cabinetry and beverage/wine refrigerator. A large great room with built-ins and fireplace and a banquet sized dining room complete the main level entertainment and living areas. The main level laundry room ( Yes -there are 3 laundry rooms - one on each level of this home) also has extensive cabinetry and large undermount sink. Hardwood floors throughout main and upper levels. All the secondary bedrooms are ensuite with private updated bathrooms with marble countertops, decor tile, seamless frameless glass shower doors. Second floor laundry for convenient access. Terrace level features a family room with fireplace, a wine cellar with brick walls and steel and glass doors, second full island kitchen with island quartzite, countertops, Subzero, chef's range, a bedroom, full bath with seamless glass doors, a theater room, gym, and the third laundry room. An outdoor oasis awaits you with a saltwater pool and spa, multi level deck, and professionally landscaped yard. 4 fireplaces, hardwoods, trey ceilings with shiplap and upgraded lighting and hardware throughout. Energy efficient with 4 HVAC's and all new windows. Hard coat stucco. Large professionally landscaped lot with circle drive provides wonderful curb appeal. Award winning public schools and close proximity to top rate private schools, shopping and expressways. Perfection!
Location
State GA
County Fulton
Area Woodridge
Lake Name None
Rooms
Bedroom Description Master on Main, In-Law Floorplan, Sitting Room
Other Rooms Other
Basement Finished Bath, Full, Finished, Daylight, Interior Entry, Exterior Entry
Main Level Bedrooms 1
Dining Room Seats 12+, Separate Dining Room
Kitchen Second Kitchen, Breakfast Bar, Breakfast Room, Cabinets Other, Stone Counters, Kitchen Island, Keeping Room, Pantry Walk-In, View to Family Room
Interior
Interior Features High Ceilings 10 ft Main, Entrance Foyer 2 Story, Bookcases, Cathedral Ceiling(s), Central Vacuum, Crown Molding, Beamed Ceilings, His and Hers Closets, Tray Ceiling(s), Low Flow Plumbing Fixtures, High Speed Internet, Walk-In Closet(s)
Heating Central, Forced Air, Natural Gas
Cooling Ceiling Fan(s), Central Air, Attic Fan, Zoned
Flooring Carpet, Hardwood, Ceramic Tile
Fireplaces Number 4
Fireplaces Type Family Room, Gas Log, Gas Starter, Great Room, Keeping Room, Master Bedroom
Equipment Home Theater, Irrigation Equipment
Window Features Double Pane Windows, Shutters, Insulated Windows
Appliance Double Oven, Dishwasher, Disposal, Refrigerator, Gas Range, Gas Water Heater, Gas Cooktop, Microwave, Range Hood, Self Cleaning Oven, Washer, Dryer
Laundry In Basement, Laundry Room, Main Level, Upper Level
Exterior
Exterior Feature Gas Grill, Private Rear Entry, Private Yard, Rain Gutters
Parking Features Attached, Garage Door Opener, Driveway, Garage, Kitchen Level, Level Driveway
Garage Spaces 2.0
Fence Back Yard, Fenced
Pool Gunite, Heated, In Ground, Salt Water
Community Features None
Utilities Available Cable Available, Electricity Available, Natural Gas Available, Phone Available, Sewer Available, Underground Utilities, Water Available
Waterfront Description None
View Y/N Yes
View Trees/Woods
Roof Type Composition, Ridge Vents
Street Surface Asphalt, Paved
Accessibility Accessible Washer/Dryer, Accessible Full Bath
Handicap Access Accessible Washer/Dryer, Accessible Full Bath
Porch Deck
Total Parking Spaces 2
Private Pool true
Building
Lot Description Cul-De-Sac, Landscaped, Private, Creek On Lot, Back Yard, Wooded
Story Two
Foundation Concrete Perimeter
Sewer Public Sewer
Water Public
Architectural Style European, Traditional
Level or Stories Two
Structure Type Stucco
Construction Status Updated/Remodeled
Schools
Elementary Schools Heards Ferry
Middle Schools Ridgeview Charter
High Schools Riverwood International Charter
Others
Senior Community no
Restrictions false
Tax ID 17 017500050065
Special Listing Condition None
Read Less

Bought with Atlanta Fine Homes Sotheby's International
GET MORE INFORMATION




