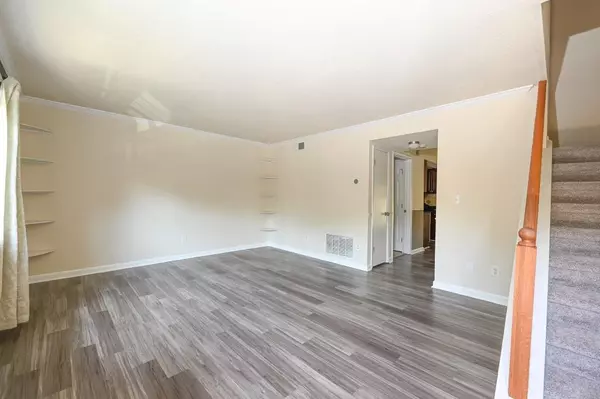For more information regarding the value of a property, please contact us for a free consultation.
6900 Roswell RD #N5 Sandy Springs, GA 30328
Want to know what your home might be worth? Contact us for a FREE valuation!

Our team is ready to help you sell your home for the highest possible price ASAP
Key Details
Sold Price $288,500
Property Type Townhouse
Sub Type Townhouse
Listing Status Sold
Purchase Type For Sale
Square Footage 1,324 sqft
Price per Sqft $217
Subdivision Highgate At Sandy Springs
MLS Listing ID 7258748
Sold Date 09/06/23
Style Townhouse
Bedrooms 2
Full Baths 2
Half Baths 1
Construction Status Resale
HOA Fees $300/mo
HOA Y/N Yes
Year Built 1971
Annual Tax Amount $839
Tax Year 2022
Lot Size 1,324 Sqft
Acres 0.0304
Property Sub-Type Townhouse
Source First Multiple Listing Service
Property Description
Wonderful updated townhome in the center of Sandy Springs. This private gated community is tucked away close to shops and restaurants and nearby to 400 and I-285. Flooring downstairs was recently updated and carpet is brand new!! Property features large bedrooms with 2 full baths upstairs with a half bath downstairs for guests. Community features a maintained pool and clubhouse featuring a full gym. HOA fee includes community maintenance, exterior maintenance, termite service, trash and water. Each unit has two full parking spaces.
Location
State GA
County Fulton
Area Highgate At Sandy Springs
Lake Name None
Rooms
Bedroom Description None
Other Rooms None
Basement None
Dining Room None
Kitchen Eat-in Kitchen
Interior
Interior Features Bookcases
Heating Central, Electric
Cooling Central Air
Flooring Carpet, Vinyl
Fireplaces Type None
Equipment None
Window Features None
Appliance Dishwasher, Dryer, Electric Range, Microwave, Refrigerator, Washer
Laundry Common Area
Exterior
Exterior Feature None
Parking Features None
Fence Back Yard
Pool None
Community Features None
Utilities Available Cable Available, Electricity Available, Water Available
Waterfront Description None
View Y/N Yes
View Rural
Roof Type Shingle
Street Surface Concrete
Accessibility None
Handicap Access None
Porch Covered
Private Pool false
Building
Lot Description Level
Story Two
Foundation Slab
Sewer Public Sewer
Water Public
Architectural Style Townhouse
Level or Stories Two
Structure Type Concrete, Stucco
Construction Status Resale
Schools
Elementary Schools Spalding Drive
Middle Schools Ridgeview Charter
High Schools North Atlanta
Others
HOA Fee Include Sewer, Trash, Water
Senior Community no
Restrictions false
Tax ID 17 0073 LL2201
Ownership Fee Simple
Acceptable Financing Cash, Conventional
Listing Terms Cash, Conventional
Financing no
Special Listing Condition None
Read Less

Bought with Compass
GET MORE INFORMATION




