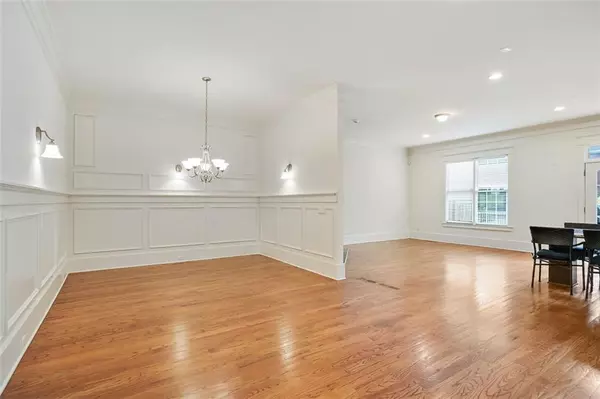For more information regarding the value of a property, please contact us for a free consultation.
1199 Apperley PL Sandy Springs, GA 30350
Want to know what your home might be worth? Contact us for a FREE valuation!

Our team is ready to help you sell your home for the highest possible price ASAP
Key Details
Sold Price $578,000
Property Type Townhouse
Sub Type Townhouse
Listing Status Sold
Purchase Type For Sale
Square Footage 3,196 sqft
Price per Sqft $180
Subdivision Apperley Place
MLS Listing ID 7301902
Sold Date 02/16/24
Style Townhouse,Traditional
Bedrooms 4
Full Baths 4
Half Baths 1
Construction Status Resale
HOA Fees $300/mo
HOA Y/N Yes
Year Built 2010
Annual Tax Amount $4,063
Tax Year 2022
Lot Size 1,742 Sqft
Acres 0.04
Property Sub-Type Townhouse
Source First Multiple Listing Service
Property Description
Introducing a unique opportunity to own this spacious, three-story executive townhome located in a quiet enclave of Sandy Springs close to shopping, popular restaurants, and minutes from Roswell! In a league of its own, this thoughtfully designed, end-unit residence offers a perfect blend of sophistication, comfort, and contemporary living. As you approach, the exterior exudes timeless elegance with a stone and brick facade, large windows, and a welcoming covered front porch. The main level of the home features an open floor plan with high ceilings, crown molding, hardwood floors, a fireside family room, separate dining area, and a bedroom with en-suite bath perfect for an office. The well-appointed kitchen open to the family room features a generous granite island with extended granite breakfast table, custom tile backsplash, and top of the line stainless steel Dacor appliances. Head outside and entertain on the large, newly constructed back deck complete with gas grill that overlooks the partially fenced backyard which presents many options for customizing. Upstairs you'll find a second bedroom with en-suite bath, laundry room, attic storage, and the oversized owner's suite with trey ceiling, two walk-in closets, and an en-suite bath featuring his and hers vanities, a garden tub, large tile shower, and a private water closet. The finished basement includes a large living room/flex room, a bedroom with en-suite bath, and walks out to the back patio and backyard. With a private two-car garage, ample storage throughout, wooden blinds on every window, fresh paint throughout, brand new carpet, and a new roof, every detail has been considered to enhance your living experience in this sought-after residence. Welcome home!
Location
State GA
County Fulton
Area Apperley Place
Lake Name None
Rooms
Bedroom Description Oversized Master
Other Rooms None
Basement Daylight, Exterior Entry, Finished, Finished Bath, Interior Entry
Main Level Bedrooms 1
Dining Room Separate Dining Room
Kitchen Cabinets Stain, Stone Counters, Eat-in Kitchen, Kitchen Island, View to Family Room
Interior
Interior Features High Ceilings 10 ft Main, High Ceilings 10 ft Upper, High Ceilings 9 ft Lower, Crown Molding, Disappearing Attic Stairs, High Speed Internet, Tray Ceiling(s), Walk-In Closet(s)
Heating Natural Gas, Forced Air
Cooling Central Air, Zoned
Flooring Hardwood, Stone, Carpet
Fireplaces Number 1
Fireplaces Type Gas Log, Living Room
Equipment None
Window Features Shutters
Appliance Dishwasher, Disposal, Refrigerator, Gas Range, Microwave, Washer, Dryer, Range Hood, Electric Oven, Gas Water Heater
Laundry Upper Level, Laundry Room
Exterior
Exterior Feature Gas Grill, Private Front Entry
Parking Features Attached, Drive Under Main Level, Garage
Garage Spaces 2.0
Fence Fenced, Back Yard
Pool None
Community Features Homeowners Assoc, Near Shopping, Public Transportation
Utilities Available Cable Available, Natural Gas Available, Sewer Available, Phone Available, Water Available, Electricity Available
Waterfront Description None
View Y/N Yes
View Other
Roof Type Shingle
Street Surface Paved
Accessibility None
Handicap Access None
Porch Deck, Patio
Total Parking Spaces 2
Private Pool false
Building
Lot Description Corner Lot, Back Yard, Cul-De-Sac, Level, Landscaped
Story Three Or More
Foundation Slab
Sewer Public Sewer
Water Public
Architectural Style Townhouse, Traditional
Level or Stories Three Or More
Structure Type Brick 4 Sides,Stone
Construction Status Resale
Schools
Elementary Schools Ison Springs
Middle Schools Sandy Springs
High Schools North Springs
Others
HOA Fee Include Maintenance Structure,Maintenance Grounds,Termite
Senior Community no
Restrictions true
Tax ID 06 036300011252
Ownership Fee Simple
Financing no
Special Listing Condition None
Read Less

Bought with Keller Williams Buckhead
GET MORE INFORMATION




