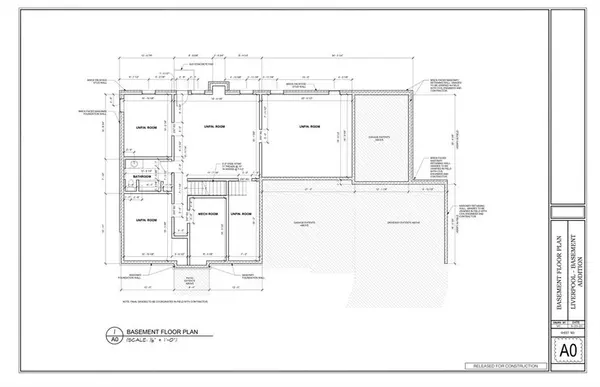For more information regarding the value of a property, please contact us for a free consultation.
3130 Liverpool ST Jonesboro, GA 30236
Want to know what your home might be worth? Contact us for a FREE valuation!

Our team is ready to help you sell your home for the highest possible price ASAP
Key Details
Sold Price $745,000
Property Type Single Family Home
Sub Type Single Family Residence
Listing Status Sold
Purchase Type For Sale
Square Footage 6,688 sqft
Price per Sqft $111
Subdivision Sweetbriar At Lake Jodeco
MLS Listing ID 7350572
Sold Date 06/18/24
Style Traditional,Other
Bedrooms 6
Full Baths 6
Construction Status Under Construction
HOA Fees $17/ann
HOA Y/N Yes
Year Built 2024
Annual Tax Amount $543
Tax Year 2023
Lot Size 3,184 Sqft
Acres 0.0731
Property Sub-Type Single Family Residence
Source First Multiple Listing Service
Property Description
Introducing this stunning new construction in Jonesboro, scheduled for completion in May! Tailored to accommodate diverse lifestyles, this home seamlessly combines functionality and elegance throughout its spacious layout. The main floor offers a full bedroom and bathroom, formal dining room, study, and an open-concept kitchen and living area, providing ample space for both daily living and entertaining. Upstairs, discover four additional bedrooms, including a luxurious primary suite featuring a spacious walk-in closet, double vanity, walk-in shower, and soaking tub for ultimate comfort. Don't overlook the finished basement with an additional bathroom, adding even more versatility to this exceptional home!
Location
State GA
County Clayton
Area Sweetbriar At Lake Jodeco
Lake Name None
Rooms
Bedroom Description Double Master Bedroom,Oversized Master,Sitting Room
Other Rooms None
Basement Finished, Full
Main Level Bedrooms 1
Dining Room Open Concept, Other
Kitchen Breakfast Bar, Cabinets White, Eat-in Kitchen, Kitchen Island, Pantry
Interior
Interior Features High Speed Internet, Walk-In Closet(s)
Heating Central
Cooling Ceiling Fan(s), Central Air
Flooring Carpet, Hardwood
Fireplaces Number 1
Fireplaces Type None
Equipment None
Window Features None
Appliance Dishwasher, Microwave
Laundry None
Exterior
Exterior Feature None
Parking Features Attached, Driveway, Garage
Garage Spaces 3.0
Fence None
Pool None
Community Features None
Utilities Available Cable Available, Electricity Available, Phone Available, Sewer Available, Water Available
Waterfront Description None
View Y/N Yes
View Other
Roof Type Other
Street Surface None
Accessibility None
Handicap Access None
Porch None
Private Pool false
Building
Lot Description Back Yard, Cul-De-Sac
Story Two
Foundation Combination
Sewer Septic Tank
Water Public
Architectural Style Traditional, Other
Level or Stories Two
Structure Type Other
Construction Status Under Construction
Schools
Elementary Schools Suder
Middle Schools M.D. Roberts
High Schools Jonesboro
Others
HOA Fee Include Maintenance Grounds
Senior Community no
Restrictions false
Tax ID 06026C C008
Acceptable Financing Cash, Conventional, FHA, VA Loan, Other
Listing Terms Cash, Conventional, FHA, VA Loan, Other
Special Listing Condition None
Read Less

Bought with The Atlanta Real Estate Boutique, LLC
GET MORE INFORMATION




