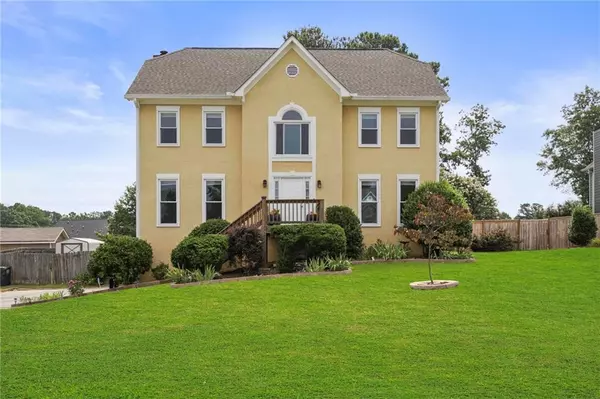For more information regarding the value of a property, please contact us for a free consultation.
1803 Cabot CT Marietta, GA 30064
Want to know what your home might be worth? Contact us for a FREE valuation!

Our team is ready to help you sell your home for the highest possible price ASAP
Key Details
Sold Price $430,000
Property Type Single Family Home
Sub Type Single Family Residence
Listing Status Sold
Purchase Type For Sale
Square Footage 2,538 sqft
Price per Sqft $169
Subdivision Stephanie Manor
MLS Listing ID 7397909
Sold Date 07/19/24
Style Traditional
Bedrooms 4
Full Baths 2
Half Baths 1
Construction Status Resale
HOA Fees $33/ann
HOA Y/N Yes
Year Built 1990
Annual Tax Amount $3,280
Tax Year 2023
Lot Size 0.340 Acres
Acres 0.34
Property Sub-Type Single Family Residence
Source First Multiple Listing Service
Property Description
A lovingly maintained home on a quiet cul-de-sac in Stephanie Manor! Here is your piece of the West Cobb dream! Hillgrove District. Excellent lot. The home sits proudly, off the street, and the backyard is huge, fenced, and level! From the front stoop, step inside to a lovely 2-story foyer. To the left is a generously sized living room, and to the right, sits the dining room. Step through the foyer to a spacious family room with masonry fireplace and access to the newly built back deck. A bank of windows floods the space with light and offers views to the private backyard. A generously sized kitchen includes a breakfast nook with walls of windows on 3 sides. Upstairs the landing provides access to 3 secondary bedrooms and a secondary bath, on one end. And to the other end is the private, primary suite, replete with trayed ceiling, adjacent walk-in closet and large bath with vaulted ceilings, garden tub, separate shower, and double vanity. With expansive Western views, every evening in this primary is a dazzling show of pinks and blues as the sun sets over Lost Mountain and the surrounding treetops. The systems on this house are all in excellent condition and are new or next to new. This includes new roof, new gutters, hvac, hot water heater, new deck on both front and back, windows, siding, paint (both interior and exterior) and new carpeting! Built on a full-sized basement, the home offers loads of additional shop space and storage. Community pool within walking distance. Phenomenal location minutes to The Avenues at West Cobb, Kennesaw Mountain, West Cobb Aquatic, Dogwood Golf Club, and The Marietta Square! East-West Connector and Windy Hill Road offer convenient access to the greater metro. This is Cobb at its finest! Schedule your showing today!
Location
State GA
County Cobb
Area Stephanie Manor
Lake Name None
Rooms
Bedroom Description Oversized Master
Other Rooms Outbuilding
Basement Driveway Access, Full, Unfinished
Dining Room Separate Dining Room
Kitchen Breakfast Room, Eat-in Kitchen
Interior
Heating Central, Natural Gas
Cooling Central Air
Flooring Carpet, Ceramic Tile, Hardwood
Fireplaces Number 1
Fireplaces Type Family Room, Gas Starter, Masonry
Equipment None
Window Features None
Appliance Dishwasher, Gas Range, Refrigerator
Laundry In Kitchen
Exterior
Exterior Feature None
Parking Features Attached, Drive Under Main Level, Garage, Garage Faces Side
Garage Spaces 2.0
Fence Back Yard
Pool None
Community Features Homeowners Assoc, Pool
Utilities Available Cable Available, Electricity Available, Natural Gas Available, Phone Available, Sewer Available, Underground Utilities
Waterfront Description None
View Y/N Yes
View Trees/Woods
Roof Type Composition,Shingle
Street Surface Asphalt
Accessibility None
Handicap Access None
Porch Deck
Total Parking Spaces 4
Private Pool false
Building
Lot Description Back Yard
Story Three Or More
Foundation Block
Sewer Public Sewer
Water Public
Architectural Style Traditional
Level or Stories Three Or More
Structure Type HardiPlank Type,Stucco
Construction Status Resale
Schools
Elementary Schools Dowell
Middle Schools Lovinggood
High Schools Hillgrove
Others
HOA Fee Include Swim
Senior Community no
Restrictions true
Tax ID 19039400660
Ownership Fee Simple
Acceptable Financing 1031 Exchange, Cash, Conventional, FHA
Listing Terms 1031 Exchange, Cash, Conventional, FHA
Financing no
Special Listing Condition None
Read Less

Bought with HomeSmart
GET MORE INFORMATION




