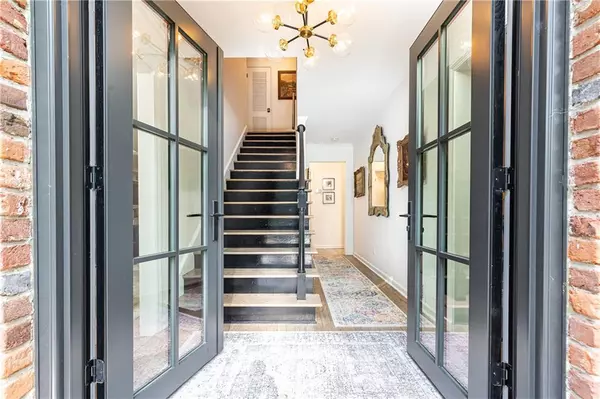For more information regarding the value of a property, please contact us for a free consultation.
7220 Twin Branch RD Atlanta, GA 30328
Want to know what your home might be worth? Contact us for a FREE valuation!

Our team is ready to help you sell your home for the highest possible price ASAP
Key Details
Sold Price $882,500
Property Type Single Family Home
Sub Type Single Family Residence
Listing Status Sold
Purchase Type For Sale
Subdivision The Branches
MLS Listing ID 7444086
Sold Date 10/31/24
Style Traditional
Bedrooms 4
Full Baths 2
Half Baths 1
Construction Status Resale
HOA Y/N No
Year Built 1964
Annual Tax Amount $6,276
Tax Year 2023
Lot Size 1.166 Acres
Acres 1.1661
Property Sub-Type Single Family Residence
Source First Multiple Listing Service
Property Description
Come see this great opportunity to get into The Branches! You will be instantly impressed by the multiple upgrades throughout including new Pella windows and doors, renovated kitchen with classic finishes, and a generous, finished walkout basement. This home is an outdoor enthusiast's dream with over an acre of freshly landscaped tiers including gardens, fire pit, outdoor patio, and cozy screened porch.
In addition to the visual charm, this home has operational upgrades including a tankless water heater, brand new septic system, all new solid core interior doors, new irrigation system, new asphalt driveway, spray foam insulation, 2 air-handlers and condenser units, all new electric outlets and dimmers, freshly sanded and stained authentic hardwood floors, and a fresh coat of paint throughout.
Location
State GA
County Fulton
Area The Branches
Lake Name None
Rooms
Bedroom Description Split Bedroom Plan
Other Rooms None
Basement Daylight, Exterior Entry, Finished, Full, Interior Entry, Walk-Out Access
Dining Room Separate Dining Room
Kitchen Cabinets White, Kitchen Island, Stone Counters
Interior
Interior Features Bookcases, Disappearing Attic Stairs, Entrance Foyer
Heating Central, Forced Air
Cooling Ceiling Fan(s), Central Air
Flooring Ceramic Tile, Hardwood
Fireplaces Number 2
Fireplaces Type Basement, Family Room
Equipment None
Window Features Double Pane Windows,Insulated Windows
Appliance Dishwasher, Disposal, Gas Range, Microwave, Tankless Water Heater
Laundry In Basement
Exterior
Exterior Feature Private Entrance, Private Yard
Parking Features Carport
Fence Back Yard
Pool None
Community Features None
Utilities Available Cable Available, Electricity Available, Natural Gas Available, Phone Available, Water Available
Waterfront Description None
View Y/N Yes
View Other
Roof Type Composition
Street Surface Asphalt,Concrete
Accessibility None
Handicap Access None
Porch Covered, Deck, Enclosed, Front Porch, Screened
Private Pool false
Building
Lot Description Back Yard, Front Yard, Landscaped, Private, Sloped, Wooded
Story Two
Foundation Block
Sewer Septic Tank
Water Public
Architectural Style Traditional
Level or Stories Two
Structure Type Brick 3 Sides
Construction Status Resale
Schools
Elementary Schools Woodland - Fulton
Middle Schools Sandy Springs
High Schools North Springs
Others
Senior Community no
Restrictions false
Tax ID 17 002200020139
Special Listing Condition None
Read Less

Bought with Keller Williams Realty Peachtree Rd.
GET MORE INFORMATION




