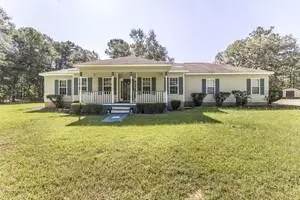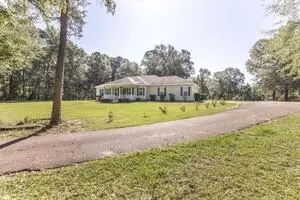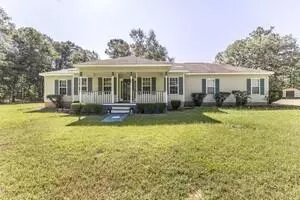For more information regarding the value of a property, please contact us for a free consultation.
4691 Donnan RD Macon, GA 31217
Want to know what your home might be worth? Contact us for a FREE valuation!

Our team is ready to help you sell your home for the highest possible price ASAP
Key Details
Sold Price $285,000
Property Type Single Family Home
Sub Type Single Family Residence
Listing Status Sold
Purchase Type For Sale
Square Footage 2,413 sqft
Price per Sqft $118
Subdivision Donnan Estates
MLS Listing ID 7502108
Sold Date 02/07/25
Style Traditional
Bedrooms 4
Full Baths 2
Half Baths 1
Construction Status Resale
HOA Y/N No
Year Built 1997
Annual Tax Amount $2,317
Tax Year 2024
Lot Size 6.000 Acres
Acres 6.0
Property Sub-Type Single Family Residence
Source First Multiple Listing Service
Property Description
Welcome to your private retreat! This stunning property offers over 2,400 sq ft of living space on a sprawling 6-acre gated lot. As you enter through the gates, you'll be greeted by a charming rocking chair front porch, perfect for enjoying your morning coffee or evening sunsets. Inside, you'll find a thoughtfully designed layout featuring separate living, dining, kitchen and family rooms both for entertaining and everyday comfort. The split bedroom floorplan ensures privacy, while the oversized owner's suite is a true haven with two walk-in closets and tranquil views of the level backyard and wooded acreage. Love the outdoors? The expansive property is ideal for deer hunting, exploring, or simply soaking in the peace and quiet. Enjoy the ambiance of the wood burning fireplace in the family room after your days adventure. Despite the serene, secluded location, you're just 10 minutes from downtown Macon, with easy access to shopping, dining, and more. Don't miss this rare opportunity to enjoy the best of both worlds-privacy and convenience.
Location
State GA
County Bibb
Area Donnan Estates
Lake Name None
Rooms
Bedroom Description Master on Main,Roommate Floor Plan
Other Rooms Shed(s)
Basement None
Main Level Bedrooms 4
Dining Room Separate Dining Room
Kitchen Breakfast Bar, Breakfast Room, Eat-in Kitchen, Pantry
Interior
Interior Features Double Vanity, Entrance Foyer, Walk-In Closet(s)
Heating Central, Electric
Cooling Central Air
Flooring Carpet, Ceramic Tile, Hardwood, Vinyl
Fireplaces Number 1
Fireplaces Type Wood Burning Stove
Equipment None
Window Features Double Pane Windows,Insulated Windows
Appliance Dishwasher, Refrigerator
Laundry Other
Exterior
Exterior Feature Private Yard
Parking Features Attached, Garage, Garage Faces Rear, Garage Faces Side
Garage Spaces 2.0
Fence Front Yard
Pool None
Community Features None
Utilities Available Cable Available, Electricity Available, Natural Gas Available, Phone Available
Waterfront Description None
View Y/N Yes
View Trees/Woods
Roof Type Other
Street Surface Concrete
Accessibility None
Handicap Access None
Porch Patio
Total Parking Spaces 2
Private Pool false
Building
Lot Description Level, Private, Wooded
Story One
Foundation Slab
Sewer Septic Tank
Water Well
Architectural Style Traditional
Level or Stories One
Structure Type Vinyl Siding
Construction Status Resale
Schools
Elementary Schools Bernd
Middle Schools Appling
High Schools Northeast
Others
Senior Community no
Restrictions false
Tax ID Y0700007
Ownership Other
Financing no
Special Listing Condition None
Read Less

Bought with Non FMLS Member
GET MORE INFORMATION




