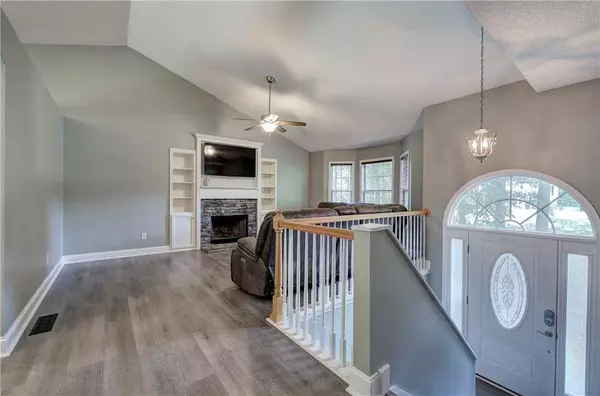For more information regarding the value of a property, please contact us for a free consultation.
25 Briar Chase CT White, GA 30184
Want to know what your home might be worth? Contact us for a FREE valuation!

Our team is ready to help you sell your home for the highest possible price ASAP
Key Details
Sold Price $309,900
Property Type Single Family Home
Sub Type Single Family Residence
Listing Status Sold
Purchase Type For Sale
Square Footage 1,191 sqft
Price per Sqft $260
Subdivision Highland Pointe
MLS Listing ID 7633113
Sold Date 08/29/25
Style Traditional
Bedrooms 4
Full Baths 2
Construction Status Resale
HOA Y/N No
Year Built 2002
Annual Tax Amount $2,353
Tax Year 2024
Lot Size 0.640 Acres
Acres 0.64
Property Sub-Type Single Family Residence
Source First Multiple Listing Service
Property Description
Welcome to 25 Briar Chase Court, nestled in the desirable Highland Pointe subdivision. Situated on a spacious .58-acre lot, this property offers a large, fenced backyard with exceptional privacy and a generous deck—perfect for relaxing or entertaining. Inside, you'll find 3 bedrooms and 2 bathrooms on the main level, plus two versatile flex rooms in the basement that could serve as a 4th bedroom, office, media room, or home gym. Recent updates include new LVP flooring, septic pumped (Feb 2025), HVAC serviced (June 2025), a 3-year-old water heater, and a 7-year-old roof—providing peace of mind for years to come. Tucked away on a quiet cul-de-sac with no HOA, this home combines comfort, privacy, and convenience. Don't miss the opportunity to make it yours! *Square footage shown does not include the finished basement*
Location
State GA
County Bartow
Area Highland Pointe
Lake Name None
Rooms
Bedroom Description Master on Main
Other Rooms None
Basement Driveway Access, Exterior Entry, Finished, Partial
Main Level Bedrooms 3
Dining Room None
Kitchen Cabinets Other, Eat-in Kitchen, Laminate Counters, Pantry
Interior
Interior Features High Ceilings 9 ft Main, Vaulted Ceiling(s), Walk-In Closet(s)
Heating Electric, Forced Air
Cooling Ceiling Fan(s), Central Air
Flooring Carpet, Vinyl
Fireplaces Number 1
Fireplaces Type Living Room
Equipment None
Window Features Insulated Windows
Appliance Dishwasher, Electric Range, Electric Water Heater, Microwave, Refrigerator
Laundry Lower Level
Exterior
Exterior Feature Private Entrance, Rain Gutters, Rear Stairs
Parking Features Attached, Drive Under Main Level, Driveway, Garage, Garage Faces Front
Garage Spaces 2.0
Fence Back Yard, Chain Link
Pool None
Community Features None
Utilities Available Cable Available, Electricity Available, Phone Available, Water Available
Waterfront Description None
View Y/N Yes
View Other
Roof Type Composition
Street Surface Asphalt
Accessibility None
Handicap Access None
Porch Deck
Private Pool false
Building
Lot Description Cul-De-Sac
Story Multi/Split
Foundation See Remarks
Sewer Septic Tank
Water Public
Architectural Style Traditional
Level or Stories Multi/Split
Structure Type Vinyl Siding
Construction Status Resale
Schools
Elementary Schools White - Bartow
Middle Schools Cass
High Schools Cass
Others
Senior Community no
Restrictions false
Tax ID 0101D 0001 015
Read Less

Bought with Etowah Realty Group, LLC
GET MORE INFORMATION




