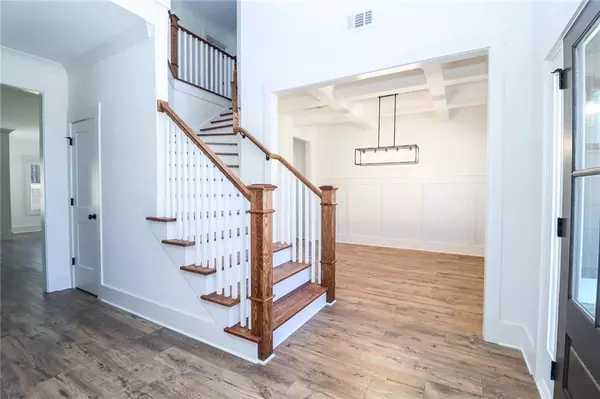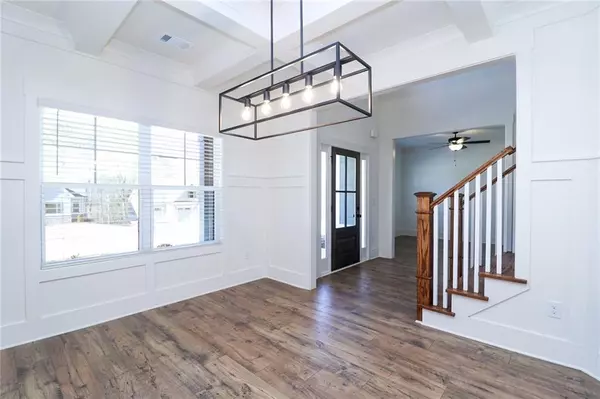For more information regarding the value of a property, please contact us for a free consultation.
804 Spring Creek WAY Monroe, GA 30655
Want to know what your home might be worth? Contact us for a FREE valuation!

Our team is ready to help you sell your home for the highest possible price ASAP
Key Details
Sold Price $620,950
Property Type Single Family Home
Sub Type Single Family Residence
Listing Status Sold
Purchase Type For Sale
Square Footage 3,355 sqft
Price per Sqft $185
Subdivision Spring Creek
MLS Listing ID 7463368
Sold Date 11/03/25
Style Traditional
Bedrooms 5
Full Baths 3
Half Baths 1
Construction Status Under Construction
HOA Fees $83/ann
HOA Y/N Yes
Year Built 2024
Annual Tax Amount $485
Tax Year 2023
Lot Size 0.640 Acres
Acres 0.64
Property Sub-Type Single Family Residence
Source First Multiple Listing Service
Property Description
The Grayson- This 5 bedroom/ 3.5 bath home offers a 2 story foyer, separate foyer dining room, office and a half bath on the main level. The spacious kitchen features a kitchen island with quartz countertops, upgraded backsplash, pot filler, gas cooktop with double ovens and microwave, walk-in pantry and breakfast area that overlook the family room. A guest suite with a full bath is located off the mud room. The main level details hardwoods throughout. The owners suite is located on the second level and features a trey ceiling with recessed can lighting. The owners bath offers his/her vanities, separate shower and free standing soaking tub and walk-in closet. You will also find 3 bedrooms with walk-in closets, full bath with double sinks, laundry room and media room on the second level. UNDER CONSTRUCTION. $15K Buyer Incentive when using one of our preferred lenders
Location
State GA
County Walton
Area Spring Creek
Lake Name None
Rooms
Bedroom Description Other
Other Rooms None
Basement None
Main Level Bedrooms 1
Dining Room Separate Dining Room
Kitchen Eat-in Kitchen, Kitchen Island, Pantry, Pantry Walk-In, Solid Surface Counters, View to Family Room
Interior
Interior Features Disappearing Attic Stairs, Double Vanity, Entrance Foyer, High Ceilings 9 ft Main, High Speed Internet, Low Flow Plumbing Fixtures, Tray Ceiling(s), Walk-In Closet(s)
Heating Central, Natural Gas, Zoned
Cooling Ceiling Fan(s), Central Air, Zoned
Flooring Carpet, Ceramic Tile, Hardwood
Fireplaces Number 1
Fireplaces Type Factory Built, Family Room, Gas Starter
Equipment Irrigation Equipment
Window Features Double Pane Windows,Insulated Windows
Appliance Dishwasher, Double Oven, Gas Cooktop, Gas Water Heater, Microwave
Laundry Laundry Room, Upper Level
Exterior
Exterior Feature Private Yard, Rain Gutters
Parking Features Attached, Garage, Garage Door Opener, Kitchen Level
Garage Spaces 3.0
Fence None
Pool None
Community Features Gated, Homeowners Assoc, Pickleball, Playground, Pool, Sidewalks, Street Lights
Utilities Available Cable Available, Electricity Available, Natural Gas Available, Phone Available, Underground Utilities, Water Available
Waterfront Description None
View Y/N Yes
View Other
Roof Type Composition,Metal
Street Surface Asphalt
Accessibility None
Handicap Access None
Porch Covered, Front Porch, Patio
Total Parking Spaces 3
Private Pool false
Building
Lot Description Landscaped, Private
Story Two
Foundation Slab
Sewer Septic Tank
Water Public
Architectural Style Traditional
Level or Stories Two
Structure Type Cement Siding,Concrete
Construction Status Under Construction
Schools
Elementary Schools Youth
Middle Schools Youth
High Schools Walnut Grove
Others
HOA Fee Include Reserve Fund
Senior Community no
Restrictions false
Tax ID N062G00000135000
Ownership Fee Simple
Financing no
Read Less

Bought with Berkshire Hathaway HomeServices Georgia Properties
GET MORE INFORMATION




